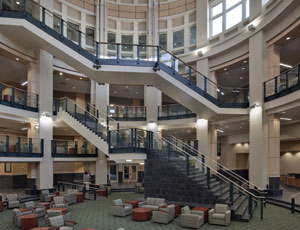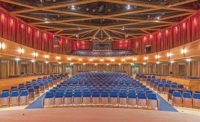The builders of the 46,000-sq-ft University of California, San Diego Conrad Prebys Music Center had a difficult challenge. How would they build a music center that would allow for concerts, but also minimize the noise in classrooms and offices throughout the building?


Constructed of architectural cast-in-place concrete and an exterior curtain wall system, the $46-million music center contains offices, classrooms, student recording suites, computer music labs, practice rooms, a flexible black box theatre, 150-seat lecture/recital hall, ensemble hall and a 400-seat concert hall.
Because of the complexity of the project, the team decided early on to use building information modeling and worked with the architect and subcontractors to detect clashes. Out-of-state consultants were brought in via web conferencing to discuss the 3D modeling. Any potential concerns or clashes were identified and resolved during this process.
BIM also helped subcontractors better visualize and grasp the project compared with 2D drawings.
One of the most challenging aspects of the project was keeping the sound and vibration from being heard throughout the building. To mitigate the noise, the project team used box-in-a-box construction techniques.
The system consisted of individual concrete isolation slabs for each room, which sat on a system of isolator pucks, fiberglass insulation and plywood. Metal stud walls were constructed on top of the isolation slab and could not have a hard connection to the structure. The entire space, walls and ceiling, had three layers of 3/8-in thick gypsum wall board with dropped T-bar ceilings or acoustical panels to help dissipate any sound reverberation.
The mechanical, engineering and plumbing systems were also a challenge as they required isolation from the building structure as well.
Flexible components were placed at all room connections to prevent any sound migration. Ductwork was over sized, lined and wrapped in order to minimize mechanical noise. Plumbing systems, storm, waste and vent lines were insulated to cut down noise generation and all pumps, fans, mechanical and electrical equipment were isolated from the structure to prevent vibration migration.
Because of the need for the specialized MEP work, BIM was valuable during this stage of construction.
Another challenge for the builders was constructing the 400-seat recital hall. Using input from acoustician Cyril Harris, the project team built a hall that features numerous triangular panels placed in such a manner as to evenly disperse the sound throughout the hall.
Project Team
Owner: University of California, San DiegoGeneral Contractor: PCL Construction Services, Inc., San Diego
Architect: LMN Architects, Seattle
Structural Engineer: Magnusson Klemencic Associates, Seattle
Civil Engineer: KPFF Consulting Engineers, Seattle
MEP Engineer: Flack & Kurtz, Seattle



Post a comment to this article
Report Abusive Comment