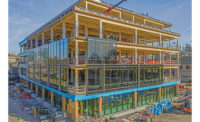One of Nashville's latest hits, the $415-million Music City Center project, provides state-of-the-art convention center facilities with a style clearly reflecting its homegrown, country music roots.


The new facility, which does double duty as a convention center and public assembly/entertainment space, spans three city blocks and features a 350,000-sq-ft exhibition hall. A 57,000-sq-ft grand ballroom is designed with acoustics that enable it to serve as a music venue.
The facility was designed to reflect Nashville's geography and culture, and features an exterior that resembles an acoustic guitar. Forming the curves of the "guitar" is a 14-acre, vegetation-covered rolling roof that is the largest of its kind in the Southeast. Stormwater drains through the roof and collects in an underground 350,000-gallon cistern, where it joins condensate from the facility's HVAC system. It is then filtered before becoming part of the facility's greywater system.
Additionally, a 35,000-sq-ft solar panel array sits atop the guitar-shaped meeting and ballroom space. Large skylights and a glass curtain wall system allow daylight into the exhibit hall and concourse.
One of Bell/Clark's biggest challenges involved achieving the 240-ft spans between columns in the exhibit hall. To facilitate these, crews hoisted 12 sets of 240-ft-long catenary trusses 33 ft high, and three 270-ft-long, 200-ton box trusses 80 feet high.
Instead of using cranes to erect the trusses, the contractor used four 125-ton strand jacks and a hydraulic cable system. Crews assembled the steel members on site, increasing both safety and quality. It took four months to jack and place the trusses, but the approach saved three weeks from the schedule and cut costs by about $500,000, the contractor says.
The team then used laser scanning both to verify the building's structure and to develop an accurate as-built 3D model. This contributed to the project's quality-control efforts.
Bell/Clark exceeded the government owner's 20% DBE participation requirements, awarding contracts to 44 minority-owned firms, 39 woman-owned businesses and 44 small businesses.
Best Sports/Entertainment Project
Music City Center, Nashville Key Players
Contractor Bell/Clark, a Joint Venture, in Association with Harmony
Owner The Convention Center Authority of the Metropolitan Government of Nashville and Davidson County
Designers Collaboration of tvsdesign, Tuck-Hinton Architects and Moody-Nolan
Structural Engineer Ross Bryan Associates, Nashville
MEP Engineer I.C. Thomasson Associates, Nashville
Civil Engineer Barge, Waggoner, Summer & Cannon, Nashville







Post a comment to this article
Report Abusive Comment