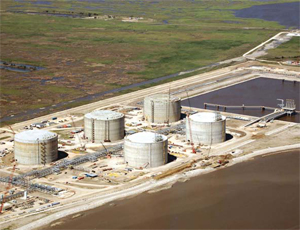Arterra is a luxury condominium building in the Mission Bay area which became San Francisco’s first LEED-NC silver-certified highrise residential project earlier this year.

Arterra consists of three interconnected buildings: a 16-level high-rise tower, a nine-level building with a landscaped terrace area and barbecue deck, and a six-level grass-roofed building featuring three tiers of two-level town homes.
The $89-million project features 269 one- to three-bedroom units, concierge service, a fitness/wellness center, community lounge, rooftop sundeck, furnished suite for guests and an enclosed garage on and around a four-level podium structure.
On Arterra, Bovis, the owner, the design team and the primary subcontractors utilized the Bovis Project Success Planning (PSP) partnering process to foster a collaborative approach from the beginning of the project. The PSP process allows all stakeholders to define their expectations at an initial kickoff session, and then follow up with quarterly meetings to measure progress and refocus stakeholders on their expected deliverables.
Throughout the project, stakeholders were encouraged to address issues with the team as soon as they became apparent. The team then worked collaboratively to resolve all issues within a reasonable time period. Since all issues were resolved or approaching resolution long before substantial completion, there were no unexpected costs or other surprises for the Owner at project close-out.
By providing 269 new homes in a city well known for its tightly constrained housing supply, Arterra helps address the ongoing issue of quality lower-cost housing within the city limits, as well as residential sustainability.
To its neighbors, the most obvious sustainable element of the project is its living roof’s sod-covered rooftops designed to reduce heating and cooling costs. These living roofs diminish sun reflection and soften the glare on surrounding sightlines, and absorb a percentage of rainfall, diminishing stormwater runoff and light pollution associated with traditional rooftops.
The residents benefit from low VOC (volatile organic compound) materials used in the building, including all adhesives, sealants, paints and coatings and carpet products, which improve indoor air quality. The project was designed to reduce operational water consumption by 40 percent below standard new construction, through features such as dual flush toilets.
In addition, Arterra is the first residential project in San Francisco to be clad in Trespa, a material made from end-of-lifecycle recycled materials and regarded as one of the most environmentally friendly products available for facade cladding.
Project Team
Developer/Owner: Intracorp, San FranciscoGeneral Contractor: Bovis Lend Lease, San Francisco
Architect: Kwan Henmi, San Francisco
Structural Engineer: Magnusson Klemencic Associates, Seattle
Mechanical/Electrical Engineer: CB Engineers, San Francisco

Post a comment to this article
Report Abusive Comment