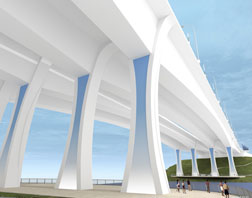 MNDOT Participants in a design charette process later this month will choose from one of two pier design options.
|
Despite the protests of other design-build bidders, the Minnesota Dept. of Transportation Oct. 8 awarded a $243-million contract to a team of Longmont, Colo.-based Flatiron Constructors Inc. in joint venture with Seattle-based Manson Construction Co. Also on the team is Orlando-based Johnson Bros., in a support role and Tallahassee, Fla.-based Figg Bridge Engineers Inc. as lead designer.
At a subsequent press briefing, Figg president Linda Figg invoked "Arches, Water, Reflection" as the theme for the 1,216-ft-long, 10-lane concrete bridge with a 504-ft-long precast segmental main span clearing the river. Flatiron-Manson project manager Peter Sanderson added that the team hopes to start work on the so-called St. Anthony Falls Bridge by Nov. 1, with a Christmas Eve 2008 completion. "Our top priority is safety — both throughout construction and during the entire life of the bridge," he added.
|
The bridge, designed with a 100-year life, would support the main span on four 70-ft-tall piers supported on multiple drilled shafts into bedrock. Figg emphasized that there will be "no fracture-critical members" in the redundant design. Each of the twin bridges will be 90 ft 4 inches wide, allowing room for potential bus rapid transit or light rail.
According to the proposal, the main span precast segments would be placed by a barge-mounted crane, while the 330-ft-long and 260-ft-long connecting continuous concrete spans and one 121-ft long end span, prestressed and post-tensioned, would be erected on falsework. The proposal also includes a state-of-the-art sensor and monitoring system and possible monumental markers at the entrances on either side.
Most of the components of the concrete bridge outlined in the Flatiron-Manson and FIGG proposal will be built in Minnesota, with Minnesota materials by Minnesota workers, Sanderson said. The project will open a site later this month in St. Paul to begin pre-casting the concrete components, which will be delivered by barge to the I-35W Bridge site.
Community participants in a one-day design charette workshop to be scheduled this month will choose from two pier options—one where the pier columns taper outward at the tops and bottoms and flow into the curvature of the main span, or one with straighter piers with blue coloring along their lengths. They will also choose between a white and sandstone coloring for the overall bridge, types of railings and types of LED lighting.
MinnDOT also released an 18-page report rebutting claims by the losing bidders
 Related Links:
Related Links: 
Post a comment to this article
Report Abusive Comment