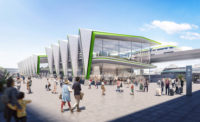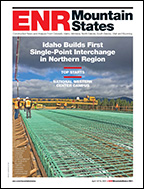Rolling trains underfoot. Around-the-clock operations. Caissons needled in between tracks. Hundreds of work-arounds to avoid tunnels and buried utilities. Track-outage hopscotch. Two-hour work windows. Sudden schedule changes. Constant scrutiny. Deadline pressure.
The 11.2-million-sq-ft first phase of Manhattan's 17.4-million-sq-ft Hudson Yards—a 28-acre minicity on a platform over the active 26-acre yard of the Long Island Railroad (LIRR)—has everyone on tenterhooks.
"The complexity of this is really amazing," says Ronald W. Wackrow, director of design and construction for the Related Cos., which, with its financial partner Oxford Properties Group, is developing the $20-billion air-rights minicity. "It isn't a job, it's a total life commitment."
Hudson Yards, located on Manhattan's far West Side, ranks among the largest private developments in the U.S. Building 14 towers, 14 acres of public space, a shopping center, a cultural building and a school would be difficult on a virgin field. Building much of that on a 26-acre platform over an active railyard is exponentially more complicated.
To muddy the waters more, caisson work has to avoid two active Amtrak tunnels and, under the site, a third one, which was just dug for future expanded rail service from nearby Pennsylvania Station to New Jersey.
The most challenging work involves the 13-acre platform that will cover the east half of the yard. Construction of the $700-million platform—expected to be completed by the end of the year—is "totally dependent" on track outages granted by the LIRR, says Ali M. Catik, president of the Tutor Perini Corp. Civil Division East (TP), the platform's turnkey contractor. "We are basically guests in their house."
The LIRR, part of New York State's Metropolitan Transportation Authority, is a demanding host. "It is a challenge to accommodate an extra-large construction project while meeting our service demands," says Patrick A. Nowakowski, LIRR's president. "But there was an opportunity for the MTA to secure [$1 billion] and upgrade the LIRR's signal system."
Under the MTA air-rights agreement, Hudson Yards must conform to the LIRR's design and construction guidelines. The railroad was involved in platform planning and regularly reviews, approves and inspects work—to the tune of $1 million to $2 million monthly. The developer pays for the oversight.
Under a master plan by Kohn Pedersen Fox Associates (KPF), the project's private-sector portion consists of the Eastern Rail Yard, which is currently underway and 80% commercial space, and the planned 6.2-million-sq-ft Western Rail Yard, which is 80% residential (see map, p. 22). Related has not yet chosen architects for the west yard's eight buildings but expects to have the minicity finished in a decade or so.
For the east yard, which has six main architects, Related is currently developing six towers, a seven-story retail center and a 6-acre plaza. Loads from the 1,284-ft-tall 30 Hudson Yards, the 1,000-ft 35 Hudson Yards, the 1-million-sq-ft retail center and the plaza continue through platform columns to caissons.
All phase-one buildings are expected to open between early next year and 2019. The 895-ft-tall 10 Hudson Yards is in the lead because it is on terra firma.
Next spring, five buildings, totaling 6.9 million sq ft, should be underway concurrently. The workforce is expected to peak at 6,000 during finish work.















Post a comment to this article
Report Abusive Comment