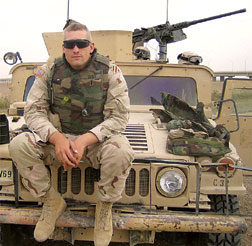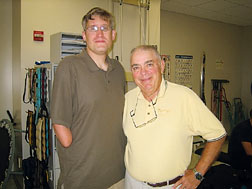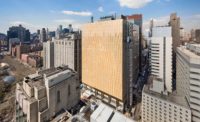 Jason Scott New Life. Scott is first recipient of scholarship from program established by Nilsson (right).
|
Amputees from the military conflicts in Iraq and Afghanistan, patients at the Walter Reed Army Medical Center in Washington, D.C., for the past year have been watching the progress of a new structure as it emerged from what used to be the hospital’s deeply sloped backyard. They are excited, anticipating the opening of the 31,000-sq-ft Military Advanced Training Center, which will help them resume productive lives.
What began as a shelved project three years ago quickly became a top priority for the government after severe criticism erupted over inadequate conditions for patients at Walter Reed. The $10.5-million project is designated a “temporary” facility because Walter Reed is scheduled to close in 2011 as part of the Base Realignment and Closure Act, but no one is treating it as such. The state-of-the-art center, designed by Ellerbe Becket’s Washington, D.C., office, and built by Turner Construction Co.’s Arlington, Va., office under a design-build contract from the U.S. Army Corps of Engineers, is due to open later this month, two months ahead of schedule.
The seemingly simple-looking rectangular concrete and steel building will house some impressive equipment designed to rehabilitate patients not just to live but to return to active duty, says Major David Rozelle, administrative officer of the center and an amputee himself. He cites the two-story climbing wall, running track, trapeze system, vehicle simulator and elevating treadmill that can simulate uneven terrain, as examples of what patients will have to help them. “The idea was to train [them] to go back and fight,” he says.
 Jason Scott New Life. Scott (left and above) is first recipient of scholarship from program established by Nilsson (right). |
Filling up an entire room is a Computer Assisted Rehabilitation Environment, a virtual-reality-type trainer built in the Netherlands with eight cameras and a life-size 3D screen. There is also a gait lab with 23 cameras “where patients can analyze how their bodies have adapted to their new prostheses,” says Elihu Hirsch, project manager for the Corps’ Baltimore District.
Known for designing more impressive-looking buildings, Ellerbe Becket had unique challenges, says Thomas Anglim, principal and federal healthcare project director in the Washington, D.C., office. “People in our office understood this wasn’t going to be a masterpiece-type project. The challenge was to get in everything they needed for functionality” and cut costs, he says.
The building is slab on grade in the front, where it is one story, and the second story in the back is slab on metal deck. A spate of wet weather in the winter threatened to derail the project's tight timeline. To get the drywall in place without worrying about the porous exterior block wall bleeding moisture inside, “we took the stucco out of the critical path,” explains Stephen Bacher, Turner project executive. “We sprayed the block with waterproofing that lasts 120 days and started hanging drywall.”
Filling up an entire room is a Computer Assisted Rehabilitation Environment, a virtual-reality-type trainer built in the Netherlands with eight cameras and a life-size 3D screen. There is also a gait lab with 23 cameras “where patients can analyze...


Post a comment to this article
Report Abusive Comment