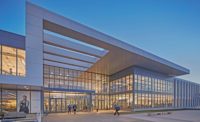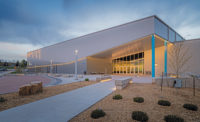Spending several days per week on site to resolve issues as they arose during erection, teams of designers took to the field during construction of the University of Oregon's 145,000-sq-ft Hatfield-Dowlin complex, home to an array of spaces for college football's Oregon Ducks. Prior to that, the design team crisscrossed the country to evaluate both college and professional sports facilities and used their observations to inform the programming and design of Hatfield-Dowlin, a facility that hosts weight rooms, video theaters, a player's lounge and a "war room" for Oregon's entire coaching staff, among other spaces. Studies extended to finishes, forms and colors and resulted in a steel-and-granite facade and, to denote stealth, black glazing. Likewise, the 40-ft-long cantilevered forms are intended to denote the strength and agility of franchise players.
Materials and spaces were subject to scrutiny by the project's donor, whose dedication to quality prompted selection of natural and durable materials for high-use and public spaces. The team members collaborated with artisans, suppliers and furniture makers to add texture and richness to Hatfield-Dowlin's "monochromatic aesthetic."
Judges lauded the project for "very well-crafted interiors, envelope and landscape-hardscape."
Submitted by ZGF Architects
Owner University of Oregon
Architect ZGF Architects
General Contractor Hoffman Construction Co.
Engineers KPFF Consulting Engineers; Integral Group; Sparling; Geotechnical Resources Inc.; Altermatt Associates
Interior Design Firm 151






Post a comment to this article
Report Abusive Comment