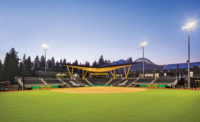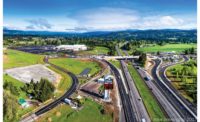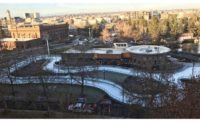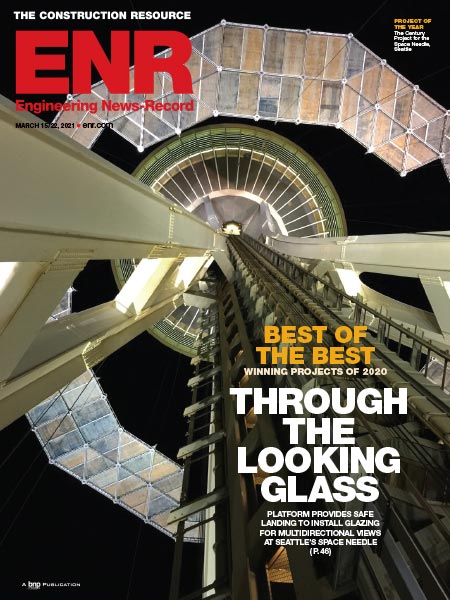Hatfield-Dowlin Complex, University of Oregon, Eugene, Ore.
Clad in glass, granite and metal and featuring 40-ft cantilevers, the Hatfield Dowlin Complex—built for the Oregon Ducks football team—offers numerous amenities. These include a weight room, diagnostic and timing track, offices for coaches and other staff, team video theaters, nine position rooms, separate meeting rooms for offensive and defensive coaches, and a "war room" for the entire coaching staff.
The 145,000-sq-ft project features an enhanced grass football field and two new synthetic turf practice fields. The project also includes a 190-space parking garage and plunge pools, which are tucked under the plaza, taking advantage of the site's natural slope.
The donor scrutinized design and material selection. The donor's reputation for design and quality had to be evident in the finished building and had to be relevant to the university's maintenance and operations programs, says design firm ZGF. Natural and durable materials were chosen for the high-use and public areas. The architecture solution aimed to improve the identity and functionality of the stadium and adjacent sports facilities, the firm adds.
The designers visited facilities at the country's top universities and professional sports teams, including the locker room of the New York Yankees. ZGF says this step helped architects with the programming and design of such spaces as a player's lounge and the building program, which is divided into box-like elements arranged in the manner of the block-stacking game Jenga.
One judge called the complex "beautiful." Another said the design was "a fresh take on sports architecture" and that the building "fits really nicely into the campus."
Contributing to the success of the project was the team's ability to get decisions made quickly, ZGF says. The team provided the owner with complete, well-vetted information that addressed programmatic, aesthetic, cost and procurement concerns, the firm says. This eliminated the need for a second round of questions.
In addition, for several days per week, the team placed senior design technical and management staff on site during construction to address and resolve construction and design issues as they occurred. As a result, ZGF says, the worker-supervisor-worker flow turnaround time was shortened and solutions could be sketched, priced and executed in a matter of a few days rather than weeks, even for major changes.
Key Players
Owner/Developer University of Oregon
General Contractor Hoffman Construction Co.
Lead Design Firm ZGF Architects LLP
Structural/Civil Engineer KPFF Consulting Engineers
Mechanical Engineer Integral Group
Electrical Engineer Sparling
Geotechnical Engineer Geotechnical Resources Inc.
Acoustical Engineer Altermatt Associates
Interior Designer Firm 151
Landscape PLACE Studio








Post a comment to this article
Report Abusive Comment