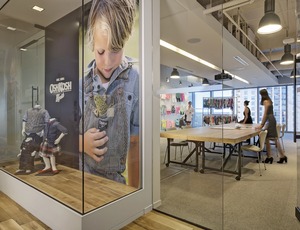

Building a new Atlanta headquarters for the manufacturer of popular children's clothing brands Carter's and OshKosh B'gosh required fitting 11 stories of tenant space into an otherwise occupied 20-story tower.
Driven by a tight schedule, the project team had to build out and finish 275,000 sq ft on 11 floors of Atlanta's Phipps Tower in only 20 weeks. The vacant office space required minimal demolition work, but the architect's plan called for complex finishes, including extensive hardwood flooring. To accomplish the architect's design, the general contractor, early in the process, brought aboard the millwork subcontractor, which used single-sourced walnut flooring to ensure a uniform look. Judges were impressed with the final results.
Limited access to the site required round-the-clock work hours and complex scheduling to maximize use of the building's single, small freight elevator. Crews worked six and a half days a week to meet project deadlines, with up to 250 workers on the site daily. With nearly 30,000 work-hours logged, there was not a single recorded accident.
The space has several green design elements, including extensive use of daylighting. The Carter's office received LEED Gold certification.
Submitted by Choate Construction Co.
Owner Carter’s Inc.
Architect Perkins + Will
General Contractor Choate Construction Co.
Construction Manager Cushman & Wakefield
Consultants Onsite Wookwork; Barret Woodyard; American Steel Contractors









Post a comment to this article
Report Abusive Comment