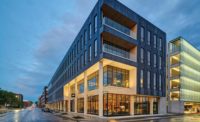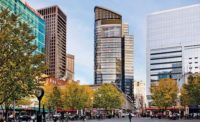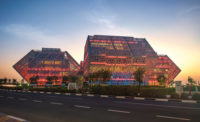Novartis Pharmaceuticals Corp. transformed its headquarters campus in New Jersey to create a world-class work environment to foster collaboration and innovation.
In 24 months, NPC completed 1.2 million sq ft of construction, including the creation of three distinctive office buildings, the largest topped with a 300-kW solar array; a net zero-energy visitor reception center; reconstruction of the campus entrance; and construction of a 10-level parking garage for 1,700 vehicles. World-renowned architectural firms contributed signature designs, but collaboration and construction coordination also was in a class by itself.
Despite the suburban location, project logistics were similar to those on a tight, urban site, with building footprints in close proximity. During peak construction 13 cranes were in operation at once. More than 400 companies provided labor and materials to more than 5,000 tradespeople who put in more than 2.5 million hours. Materials sourcing and handling took international coordination and a comprehensive tracking system. Building information modeling facilitated estimating, scheduling, constructibility reviews, trade coordination and logistics planning. Judges praised the project for superb planning, execution and innovative design. One judge predicts the campus will become "a destination for architects for years to come."
Submitted by Novartis Pharmaceuticals Corp.
Owner Novartis Pharmaceuticals Corp.
Master Plan Vittorio Magnago Lampugnani
Architects Weiss/Manfredi; Rafael Viñoly Architects PC; Maki and Associates; Gensler; Studio di Architettura
General Contractor Turner Construction Co.; Sordoni Construction
Engineers Severud Associates; Thornton Tomasetti; Yoshinori Nito Engineering and Design PC; Leslie E. Robinson; Timothy Haahs & Associates










Post a comment to this article
Report Abusive Comment