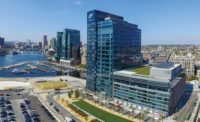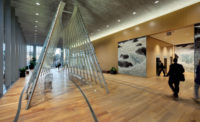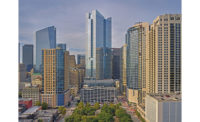The Tower at PNC Plaza
Pittsburgh
Best Project
Owner The PNC Financial Services Group
Lead Design Firm Gensler
General Contractor PJ Dick
Civil Engineer BuroHappold
Structural Engineer BuroHappold
MEP Engineer BuroHappold
Sustainability Consultant Paladino and Co.
Facade Heintges
Facade Maintenance Lerch Bates
The project team was handed a simple but daunting task: Build one of the greenest office towers in the world for PNC’s corporate headquarters.
“Aspirations such as these mandate a complete rethink of how high-performance high-rise buildings are designed,” the project’s submission says.
Ultimately, the 33-story building that opened a year ago exceeded LEED Platinum certification standards. Its state-of-the-art double-skin facade, solar chimney, energy recovery wheel and radiant heating system allow the building to function without electricity or fan power for nearly half the year. The building can consume up to 50% less climate-control-related energy than similarly sized buildings. A green roof also collects rainwater for flushing toilets, irrigation and cooling towers.
One of the design team’s first decisions was to orient the building facade toward true south, allowing the structure to maximize daylight. “It also taught the team a precursor lesson: that [we] couldn’t muscle our way through with technology alone, but rather the team would need a combination of passive and active strategies,” the submission states. “Since passive strategies are essentially free, the team adopted an approach of passive first that became a guiding first principle of the project.”
But the building also has plenty of active design elements and sustainable technological solutions. But none of them was installed without first being tested on a 1,200-sq-ft mock-up, which allowed the project to stay on schedule and on budget. For example, when the mock-up revealed that two wall types in the facade system didn’t ventilate properly, air vents were added to increase ventilation and eliminate potential operational expenses. “The team noticed a significant increase in temperature in just a few hours,” the awards submission states. “The mock-up went from cold to uncomfortably warm very rapidly. By identifying this in the mock-up the team was able to adjust the control strategy for the double skin to reduce this effect.” The project team also tested the tower’s cooling, lighting and facade systems.
One Best Projects judge said, “Not all of these processes are innovative, but the ability to coordinate all these systems, at this scale, is impressive.”
The building includes 10,000 tons of steel and 400,000 sq ft of glass. Approximately 95% of the deconstructed building materials were reusable, and about 93% of construction waste was recycled or reused. Concrete was crushed and reused as backfill material; drywall was crushed and reused as lightweight board; and steel was melted and reused as rebar.
The project had a lost-time accident rate of only 0.7—mostly the result of minor injuries—during the total 1.6-million worker-hours.






