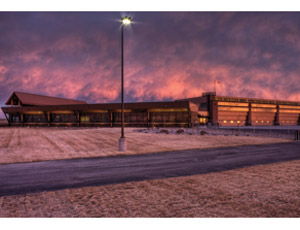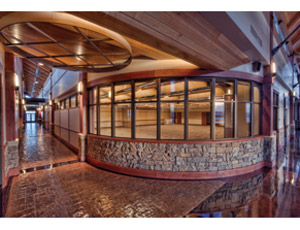When CooverClark & Associates designed the $34-million Wyoming Air National Guard’s new aviation support facility in Cheyenne, the Denver-based firm married functionality, technology and energy efficiency with a lodge feel that WANG hopes will enhance recruitment/retention and provide a comfortable home to support training and aircraft maintenance operations.


“I’d put this facility up against any of the military facilities, active or reserve,” says Lt. Col. Loren Thomson, project manager with the Wyoming Military Dept., the project owner. “You would have a hard time finding another that could match this facility for energy conservation, presentation and functionality. I don’t think there are many that could come close. You don’t build these kinds of buildings all the time.”
Part of the military’s Base Realignment and Closure program, the new facility at F.E. Warren Air Force Base serves the dual purpose of replacing the 63-year-old, too-small hangar facility at Cheyenne Municipal Airport and upgrading Warren to a joint-use base.
“Now the AFB has the Navy reserve component, active-duty Air Force and reserve Air Force and Army, which is what it takes to be viable nowadays, to be competitive,” Thomson says.
Gold Diggers
For Brian Duggan, CooverClark’s project architect, the most exciting part of the project is the “Wyoming look” CooverClark created for the facility. “Traditionally, hangars draw to mind a big metal box with a clear span,” he says. “We tried to bring a look to the facility that matches the region and the guys using it.”
CooverClark created a Western lodge with warm colors and textures and exterior materials on the inside. The rustic stone-and-timber interior mimics exterior finishes, providing a lodge aesthetic that’s also durable.
The 98,000-sq-ft aviation maintenance facility—including hangar, administration building and pump house—is the state’s first Army LEED-Gold target project, awaiting the U.S. Green Building Council’s final approval for certification. It boasts 41 energy performance points—only 39 are required for gold—10 of which were gained through installation of a geothermal heating and cooling system, says Patrick McMahon, senior sustainability manager of Farnsworth Group, Fort Collins, Colo., which performed LEED consulting and commissioning.
“Getting LEED Gold on a project like this is remarkable, especially in an area with little infrastructure and many specific requirements for its function and location on an Air Force base,” McMahon says.
Sampson Construction Co. Inc., Lincoln, Neb., general contractor on the project, had to build a 3-mile road to access the 90-acre site, says Don Mohr, project manager.
Pipe Down
It would have been cost prohibitive to bring a gas line to the hangar, but the annual anticipated energy-usage savings (about 50%) of the geothermal system helped defer its upfront cost, McMahon says.
“Geothermal is not recognized by USGBC LEED as innovative, but we drove up the efficiency of our mechanical systems by installing them,” Duggan says. CooverClark also performed project management.
Geothermal heating and cooling systems, also referred to as geoexchange and ground-source heat pumps, have been used for at least 20 years, but the technology has become more efficient, says Jim Lynch, vice president of Rocky Mountain Geothermal Inc. of Centennial, Colo., which installed the system as a subcontractor to Sampson.
Geothermal systems use the earth’s natural energy-storing capabilities to heat and cool water in underground pipes placed in various configurations, depending upon soil conditions, Lynch says. Rocky Mountain installed a vertical loop field that consisted of 112 boreholes of 1.25-in. pipe placed at 400-ft depths in holes drilled 20 ft on center.
ME Group, Denver, designed the pattern to reduce the footprint of the installation.
“The site is an old artillery range and was only cleared partly from unexploded ordinances,” Duggan says. “If we had gone with a horizontal installation, which involves excavation, the footprint would have been probably four times the size.”

Post a comment to this article
Report Abusive Comment