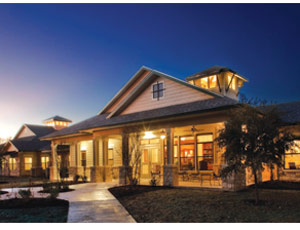Building amidst occupied structures was one of the greatest challenges facing the SPJST Assisted Living Facility’s project team. New construction surrounded all sides of the existing facility while two new wings were added on the north and south ends of the building.

An expanded entry and a porte cochere were added on the east elevations of the building. The west elevation required grading and new sidewalk work, as well as a separate storage facility. Strict scheduling and coordination were required to avoid impacting the current residents. Everyone involved needed to be conscious of noise and cleanliness issues.
EBCO and PI Architects had partnered to construct the initial facility and were a natural fit to design and build the new project. Because of this familiarity among the owner, architect and general contractor, the process of design and construction was smooth. The combined experience of all team members, along with proven quality control methods and team reviews, were key to passing a strict inspection the first time.
Construction of the new facility required the fire and emergency exits to be temporarily closed, one at a time, but for no more than eight hours at a time. The new facility was tied into the existing facility at five exits. Close coordination, planned fire watches and four auxiliary exits into existing resident rooms allowed the additions to be tied in without issue.
Key Players
Submitted by: EBCO General Contractor Ltd.
Developer/owner: SPJST Rest Home, Taylor, Texas
General contractor: EBCO General Contractor LTD, Cameron, Texas
Architect: Pi Architects, Austin
Civil and structural engineer: Texas Design Interests LLC, Austin
MEP engineer: Cleary Zimmermann Engineers, San Antonio

Post a comment to this article
Report Abusive Comment