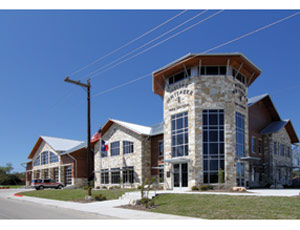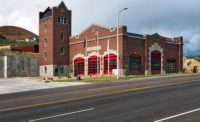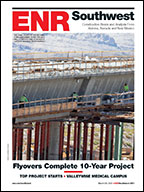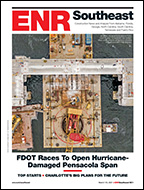In the heart of Central Texas, the Miller-Whitaker Fire Station No. 1 is designed to accommodate emergency response personnel serving the population and projected growth of the growing Kyle community.

The 24,000-sq-ft fire station functions 24/7 with specialized emergency response notification systems and high tech design.
The project team worked to meet the aggressive nine-month schedule—a shorter time frame than the 12- to 15-month construction schedules proposed by other bidders. To overcome the challenge, the team agreed to have weekly, onsite meetings to make critical project decisions.
Another challenge tested the design and construction of the project. The 24,000-sq-ft facility was built on a one-acre site, which meant no room for a detention pond area.
The design team proposed an underground detention system—a radiator-like series of perforated pipe installed underneath the parking lot. This was critical in giving the fire department the full one-acre site. The result is a station large enough to for current capacity and future growth.
The tight site meant limited space for materials. The team worked with the community, and landowners let the general contractor stage material on vacant lots.
Key Players
Submitted by: Bartlett Cocke General Contractors
Developer/owner: Kyle Fire Station, Kyle, Texas
General contractor/construction manager: Bartlett Cocke General Contractors, Austin
Architect: Brown Reynolds Watford Architects, College Station, Texas
Civil engineer: Jones and Carter Inc., College Station
Structural engineer: Robertson Consulting Engineers, College Station
MEP engineer: DBR Engineering Consultants, Houston




Post a comment to this article
Report Abusive Comment