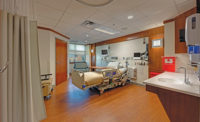PROJECT COST: $58,599,304

Project 2010 is the largest expansion in the history of Hendrick Medical Center. Its goal is to expand services and facilities to meet the present and future healthcare needs to the region and offer the latest technology, key medical specialties and outreach services.
The scope of work includes upgrades to the main entrance, parking, lobby, administrations and gift shop; a 20-bed children’s hospital; an eight-bed birthing center; a surgery center with 12 operating rooms; two floors of physicians’ office space; a wound care center; a new dialysis unit; an expanded infusion unit and new lab space.
The project team is challenged by the project’s layout. The expansion is wedged into narrow spaces between three existing buildings, with each element connecting to another facility either below or above grade. Elevations of the new and existing structures vary, so the general contractor worked closely with the owner and subcontractors to plan and pour structural slabs that address the variations.
Key Facts
Location: Abilene
Construction Start Date: October 2009
Expected Completion Date: November 2011
Utilizing BIM? No
Seeking LEED certification? No
Owner/Developer: Hendrick Medical Center, Abilene
General Contractor: Hoar Construction LLC, Houston
Architect/Civil Engineer: Tittle Luther Partnership, Abilene
Structural Engineer: TMBP Click, Dallas
MEP Engineer: WTA Inc., Abilene
Main Specialty/Subcontractors: Batjer & Associates Inc., Abilene; Long Electric Co., Abilene; Greater Metroplex Interiors Inc., Dallas



Post a comment to this article
Report Abusive Comment