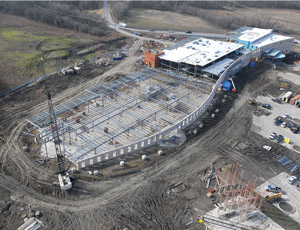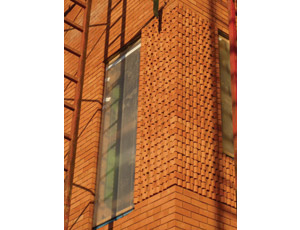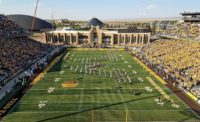Creating a town center from a vacant field was the task facing Dallas-based ArchiTexas, which teamed up with New York-based Holzman Moss Bottino for the design of the $42-million Wylie Civic Complex, north of Dallas.


The municipal project includes a 46,000-sq-ft city hall, 47,000-sq-ft recreation center and a 44,000-sq-ft library on 253 acres.
The Wylie Civic Complex broke ground in December 2008 with Fort Worth-based Thos S. Byrne Construction Services as the construction manager. It should open in spring 2011, Doug Moss, Holzman Moss Bottino Architecture partner tells Texas Construction.
“The new site is located at the nexus of the residential development in a field where hike and bike trails will pass by the site,” Moss says. “The back of the three-building facility will have a large green space for outdoor events. The project also features Texas’ largest porch: 850 ft along the span of the building.”
While it is not seeking a third-party green-building certification, the project incorporates many green features tying together three different building types into one cohesive project with three goals: create a structure that lasts more than 100 years, express fundamental principles of sustainability and connect users to the natural landscape of the former ranch site.
The front facade of the building uses Hadrian limestone from West Texas. Composed of textured blocks in a double-wythe assembly, the wall uses stone as a load bearing element to support roof and floor loads. Shaping interior and exterior spaces and serving as both structure and finish, the regionally quarried undulating stone wall defines the sustainable spirit of the center, Moss adds.
Energy-saving measures include an orientation in relation to the sun that reduces the amount of wall surface exposed to low sun angles, Moss says. A continuous north-facing clerestory will drive diffused natural light deep into the building and reduce dependence on electric light.
“On the south side, a roof overhang approaches 40 ft in some places to become the biggest back porch in Texas,” he says. “The depth was calculated to block the intense summer sun while allowing penetration of the winter sun, reducing heating and cooling loads. From this porch the panoramic view of the tree canopy is interrupted only by seven metal drums that capture rainwater from the roof for plumbing and irrigation needs.”
On the interior, structural steel columns and ceilings are left exposed, reducing the quantity and cost of finish materials. Floor surfaces are covered in stained concrete, rubber made of recycled car tires and carpet tile of 100% post-production yarn.
Moss says a circulation path finished with highly durable end-grain blocks of Texas Mesquite runs underneath and parallel to the clerestory to become a common orienting device for the three buildings. Accessed from either end of the path, the City Council Chamber and the Library Reading Room share a similar design and purpose. The circular rooms are capped with distinctive sawtooth roofs and skylit ceilings.


Post a comment to this article
Report Abusive Comment