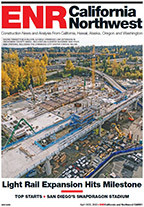
A poor seismic safety rating and general deterioration prompted the University of California, Berkeley, to undertake $300 million in renovations for the California Memorial Stadium, built in 1913. Because it is sited above an active fault, engineers treated it as a series of discrete blocks, each capable of accommodating up to 2 ft of vertical and 6 ft of horizontal movement during an earthquake. A network of five shoring and underpinning systems preserved a historic facade, rising 90 ft high in places, as crews demolished interior spaces. The facade provided a shell for 50,000 cu yd of new concrete.
Project Team
Owner: University of California
Contractor: Webcor Builders, San Francisco
Designer: HNTB Architecture, Los Angeles
Assoc. Architect: STUDIOS Architecture, San Fran.
Structural Engineers: AJ Miller & Associates, Oakland; Forell/Elsesser Engineers Inc., San Francisco
Civil Engineer: Bellecci & Associates, Concord
MEP Engineer: WSP Group, San Francisco


Post a comment to this article
Report Abusive Comment