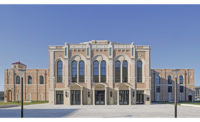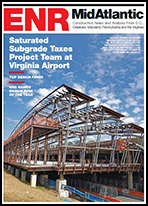It seemed fitting for Houston-based Linbeck to use its “hypertrack” construction process for Rice University’s BioScience Research Collaborative in Houston.
The contractor’s crews used the process recently to complete the core and shell of the BRC project. The facility will serve as a central location for scientists and educators from the university and Texas Medical Center institutions to conduct research that benefitshuman medicine and health.
To speed project delivery, Linbeck and Rice opted to use a building process dubbed “hypertrack.” According to project officials, the process shaved between nine and 12 months off the schedule.
“We designed as we were building,” Jennifer Oliverio, Linbeck project manager, told Texas Construction. “It is a design-assist project, in which the architects and design team are brought to the design-drawing level.”
Using the hypertrack system is one way to minimize coordination efforts, she says. With subcontractors participating in the design, there is minimal reworking later in the building process, she adds. Mechanical, electrical, plumbing and window wall system contractors were all involved in the process.
The project was started in 2006. The core and shell is complete and the overall construction should be finished by early next year, Oliverio says.
“Our subs utilized Building Information Modeling in their assisted design,” Oliverio says. “It was beneficial and we may see more of this in the future.”
The hypertrack system helped offset weather delays of 139 days, which included a six-week hiatus caused by Hurricane Ike in September 2008. Construction of the superstructure was completed in shifts to compensate for unscheduled project interruptions.
The design and construction team includes Skidmore, Owings and Merrill of San Francisco, as the executive and design architect for the core and shell. FKP Architects of Houston is architect for the interior design. Haynes Whaley Associates of Houston provided structural engineering, and BR+A of Watertown, Mass., provided mechanical, electrical and plumbing design.
Among the design-assist specialist sub-contractors are Arrowall Co. of San Antonio, which did the curtain wall and window systems; Letsos Co. of Houston for mechanical; Houston-based Henderson/Wayne Electric joint venture for electrical; and Humphrey Co. of Houston for plumbing.
The building meets the U.S. Green Building Council’s LEED standards. The team is applying for gold-level certification.
The 477,000-sq-ft 10-story BRC will be equipped for laboratory, theoretical and computational investigations and features eight floors of research labs, classrooms and auditoriums. It is designed to eventually accommodate a visualization lab and a floor dedicated to biomedical informatics.
The largest building project that Rice has ever undertaken, the BRC houses a 280-seat auditorium, a 100-seat seminar room, classrooms and 10,000 sq ft of retail space for a restaurant and shops, as well as three levels and 337,000 sq ft of underground parking.



Post a comment to this article
Report Abusive Comment