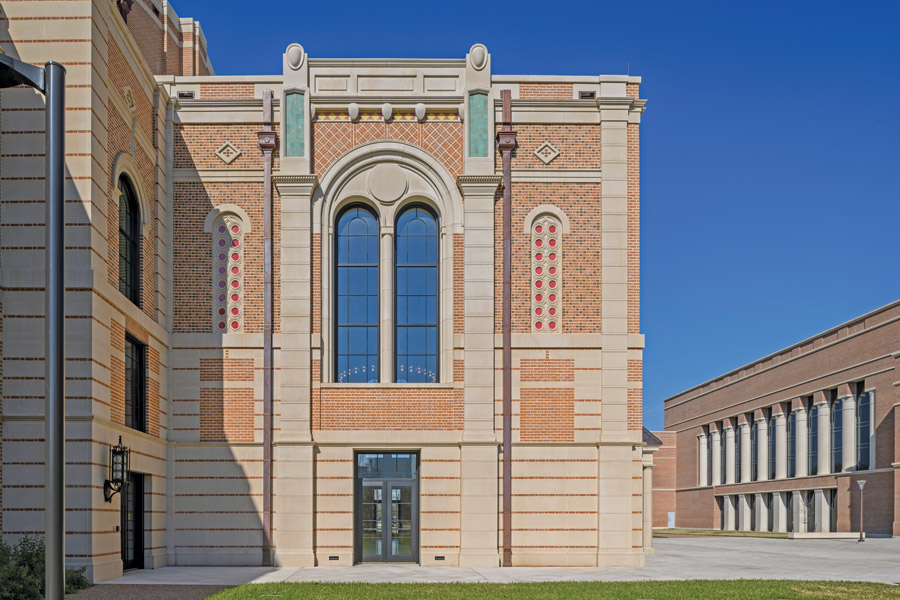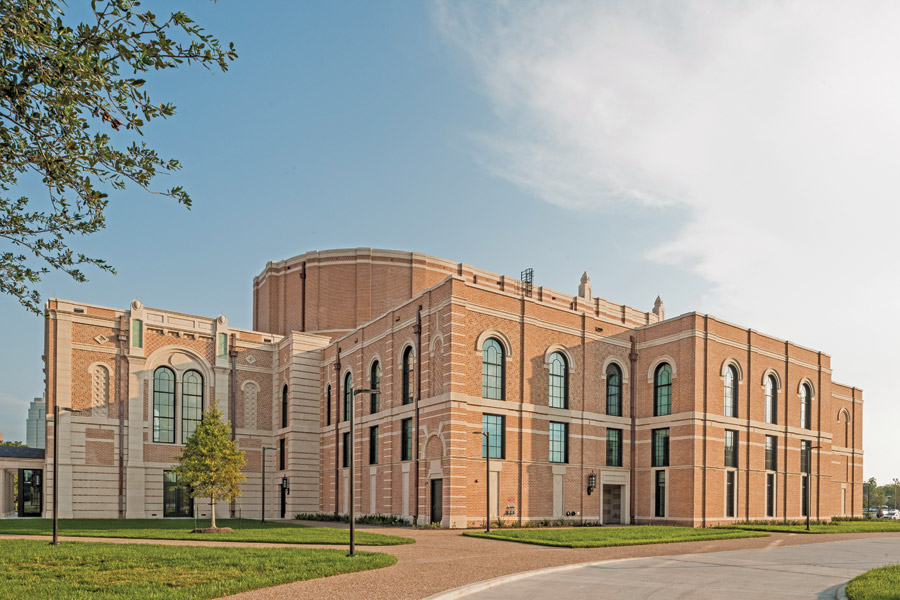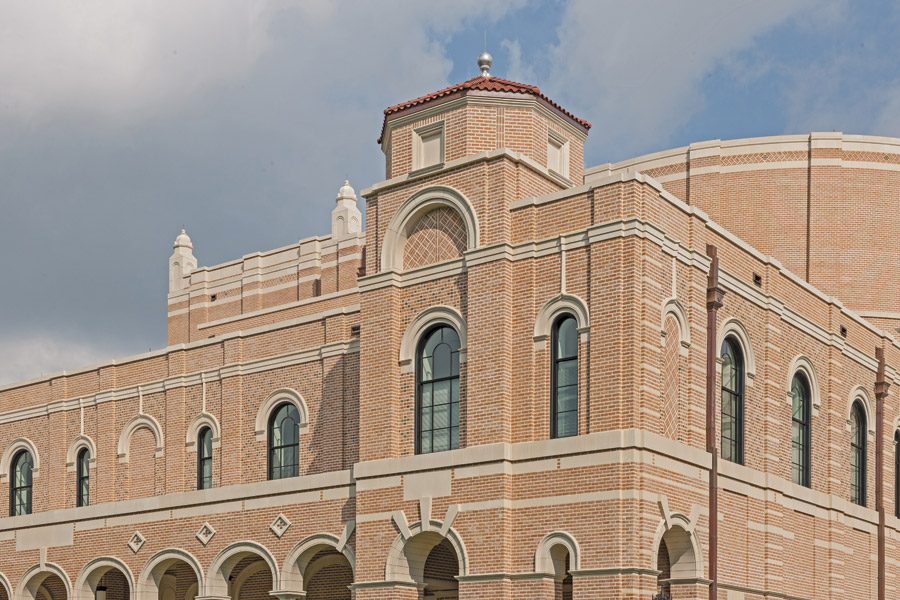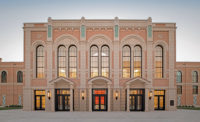Rice University - Brockman Hall for Opera
Houston
BEST PROJECT
Owner William Marsh Rice University
Lead Design Firm Allan Greenberg Architect
GC Linbeck Group LLC
Structural Walter P Moore
MEP Collaborative Engineering Group
Masonry Subcontractor Camarata Masonry Systems Ltd.
An 84,000-sq-ft addition to the Shepherd School of Music at Rice University houses a three-tiered, 600-seat European style opera theater with an orchestra pit for 70 musicians. Designed by architect Allan Greenberg, the building’s design features extensive use of specialty brick and masonry that proved challenging for subcontractors.
Material procurement for the project required careful planning. The brick supplier, St. Joe Brick Works in Pearl River, La., is one of the oldest family-owned brick manufacturers east of the Mississippi River. A small batch plant, it produces bricks as they were made in the early colonial period, utilizing a soft mud process where the clay is formed into individual bricks by pressing them into wood molds. The bricks were fired at different temperatures to create different colors, including the four colors specified on the Shepherd School project. On a large-scale project requiring 360,000 bricks, the time-consuming process performed in a small plant could create delivery challenges. To ensure inventory was uninterrupted during facade installation, subcontractor Camarata Masonry Systems secured a storage area adjacent to the jobsite and had the brick order released prior to hurricane season.

Photo by Paul Hester, Hester + Hardaway Photographers
Cast stone also faced 10- to 12-week lead times. The stones, especially ones with highly ornate profiles and shapes, were extremely fragile. The amount of stone required for the job—nearly 10,000 pieces—also made storing the material on site impossible. To reduce the risk of damage and increase installation efficiency, CMS and its cast stone supplier released the cast stone in phases.

Photo by Paul Hester, Hester + Hardaway Photographers
The masonry work required very detailed shop drawings with 2-in. to 4-in. offsets in both the CMU backup wall and the brick and cast stone pilasters. Shop drawings were prepared for all materials so the offsets and corresponding wall cavity could be maintained. Every brick and piece of brick had a specific location on the building that was indicated and checked via the shop drawings.

Photo by Paul Hester, Hester + Hardaway Photographers
Cast stone arch and soffit pieces commonly weighed over 300 lb. The stones were too large to physically lift into place and a forklift could not be used due to potential interference with scaffolding. CMS built cribbing on a hydraulic transmission jack that cradled the stone at its required angle and allowed crews to lift the pieces into their approximate positions. The pieces were bolted to miscellaneous steel backup so that the dead load and wind load could be transferred to the structure.




Post a comment to this article
Report Abusive Comment