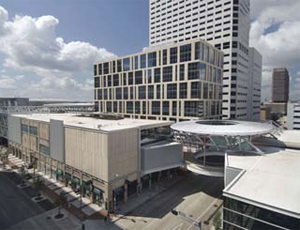The high-profile entertainment, retail and office facility features three contiguous levels across three city blocks with approximately 350,000 sq ft of upscale shops, restaurants and entertainment venues. The project also includes a 203,000-sq-ft, nine-story office tower.

To add to the challenge of building six interconnected buildings concurrently, Houston Pavilions was divided by three busy downtown thoroughfares. Since the streets were crucial routes, the city of Houston would not allow the project to close a street during the day. That made erecting the 750 tons of steel -- including trusses weighing more than 70,000 lbs -- over city streets an especially challenging endeavor. The team had to present multiple options to a city task force to determine which options would be suitable to minimize disruption. Ultimately, two lanes would close on alternating sides of the street during the day and full closures on nights and weekends. The closures made steel fabrication, delivery and erection a critical item that required a day and night shift to maintain schedule.
Key Players
Submitted by: D. E. Harvey Builders
Owner/developer: Houston Pavilions LP, Houston
Construction manager: Wells Partnership, Greenwood Village, Colo.
General contractor: D.E. Harvey Builders, Houston
Architect: HOK, Houston
Civil engineer: Walter P Moore, Houston
Structural engineer: Haynes Whaley Associates, Houston
Landscape architect: SWA Group, Houston
Geotechnical consultant: Ulrich Engineering Inc., Houston
MEP engineer: Wylie Consulting Engineers, Houston
Formwork contractor: CECO Concrete, San Antonio
Precast/erection contractor: Coreslab Structures, Cedar Park
Structural steel erector: Luckys Steel Erectors Inc., Houston
Plumbing/HVAC contractor: TDIndustries, Houston

Post a comment to this article
Report Abusive Comment