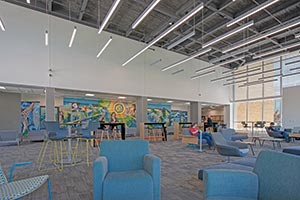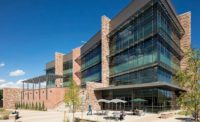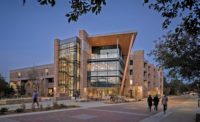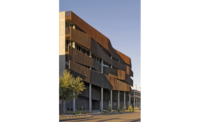Best Projects
Utah State University Biology and Natural Resources Building Renovation: Best Project Higher Education/Research

Photo courtesy VCBO
Utah State University Biology and Natural Resources Building Renovation
Logan, Utah
BEST PROJECT
KEY PLAYERS
OWNER: Utah State University; State of Utah DFCM
LEAD DESIGN FIRM | ARCHITECT: VCBO
GENERAL CONTRACTOR: Jacobsen Construction Co.
CIVIL ENGINEER: Cache Landmark Engineering
STRUCTURAL ENGINEER: ARW Engineers
MEP ENGINEER: VBFA
ELECTRICAL ENGINEER: Evergreen Engineering Inc.
ARCHITECT: Architectural Nexus
GENERAL CONTRACTOR: Cherringtons Inc.; Harris Rebar; ISEC Inc.; KK Mechanical; LCG Facades; Nelson Landscaping; North Star HVAC LLC; Shane Demler Masonry; SPR Steel Erectors; Tec Electrical Co.
This remodel gives new life to an old 1950s-era campus building by replacing the curtain wall and upgrading the mechanical and electrical systems to achieve better thermal comfort and improve energy efficiency.
Related link: ENR Mountain States Best Projects 2021
Related link: ENR Colorado Best Projects 2021
(Subscription Required)
The extensive remodel of the north wing also included a higher performance exterior skin. The addition of lobby space helps transform the dated building into a new home for students to collaborate. The entire renovation provided the Colleges of Science and Natural Resources with a desperately needed modernization that will help the university put undergraduate students in the best possible position to succeed academically and engage in meaningful research.

Photo courtesy VCBO
The design called for a relocation of an existing corridor, which opened up the floor plan and provided space for a new courtyard into the building. Teaching and research laboratories were enlarged and refurbished to provide flex space and more access to views and daylight.
The project also added a vivarium, insect-rearing rooms and other innovative labs to support real-life learning experiences for Utah State students. Building infrastructure upgrades allow for the addition of future labs and equipment. Restrooms and vertical circulation systems also were updated to meet current code standards.
Seismic modifications included epoxy rebar and shotcrete reinforcements as well as the addition of buckling-restrained braces to existing structural columns. This helped the team meet the project schedule and budget without compromising the seismic upgrades.
The tight budget also didn’t allow for replacement of the entire roof, so the team added a steel tie-in to the building’s shear walls with shotcrete to help disperse loads.
Other structural elements enabled the addition of mechanical, electrical and fire protection rough-ins to the existing roof deck, which supported above-ceiling work required for lab upgrades.
Abatement and demolition of mechanical and electrical systems required a high level of coordination to make these tasks as low risk as possible while accommodating the delivery of large quantities of steel and shotcrete needed for the seismic upgrades.




