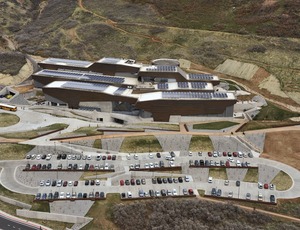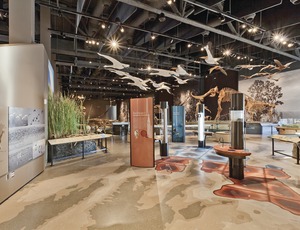2010 Best Project
Government/Public Buildings Category
Natural History Museum of Utah
Salt Lake City


The Natural History Museum of Utah is a leading scientific and cultural institution that has been recognized for its active research programs in the Intermountain region for 40 years.
The museum curates 1.2 million objects and offers innovative exhibitions and educational programs to thousands of residents and visitors each year. With a focus on teaching natural sciences to elementary school students, the museum provides high-quality specimens and content-rich materials to complement classroom teaching.
The new 163,000-sq-ft museum, which is housed in the Rio Tinto Center, contains the state's extraordinary collection and offers more gallery and education spaces to further its mission of public involvement in the sciences.
The design carefully integrated the museum into a 17-acre foothill site above the shoreline of ancient Lake Bonneville.
Nature is a key part of the $103-million structure as well as its visitor experience, and the Rio Tinto Center embodies a whole-building approach to sustainable practices as part of its mission to illuminate the natural world and the place of humans within it. The project team worked closely with the exhibit designer and exhibit contractor to create a world-class museum.
The Rio Tinto Center was a complex and challenging building to orchestrate. The surrounding area, limited staging space, size and design made it difficult to apply standard safety practices on the project.
However, with patience and perseverance, general contractor Big-D Construction and its subcontractors worked more than 712,000 man-hours without a lost-time injury.
Additional project challenges included minimal laydown space while building the project into the adjacent hillside, the utilization of self-consolidating concrete for the board-formed walls and the logistics of building around an 80-ft-high soldier-pile wall.
Mechanically stabilized earth walls were installed adjacent to the concrete foundation to reduce the pressure of the earth on the concrete walls.
Key Players
Owner: DFCM, Salt Lake City
Design: GSBS Architects, Salt Lake City
General Contractor: Big-D Construction, Salt Lake City
Civil Engineer: Colvin Engineering Associates Inc., Salt Lake City
Structural Engineer: Dunn Associates Inc., Salt Lake City
MEP: Spectrum Engineers, Salt Lake City
Entry submitted by Big-D Construction

Post a comment to this article
Report Abusive Comment