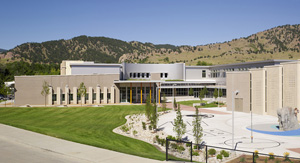Boulder’s Casey Middle School is one of the most sustainable new schools in the state.

Designed by RB+B Architects, Fort Collins, Colo., and constructed by Saunders Construction, Centennial, Colo., the 107,000-sq-ft facility features geothermal and solar power, a zero-waste cafeteria, ample use of recycled materials and a salvaged partial façade from the original school, which gives the new building character and a connection to its historical roots.
Construction of the $26.5-million, LEED-Platinum-designed building began in January 2009 and was completed in time for the school to open last fall with 600 students plus staff. The school includes 34 classrooms, athletics facilities, central commons area, library, auditorium, cafeteria, roof garden and photovoltaic panels that provide a shelter for bicycle racks.
Derek Young, project manager, RB+B Architects, says it was tricky rebuilding on the site of the original school—where expansive clay soils had caused walls to crack and floors to heave significantly—to keep the building’s identity and history intact while improving its connection to the community and response to the environment.
To address this, two exterior walls of the original 1924 school were salvaged and returned to their original glory, Young says. The team also re-purposed the original wood floor from the old gym, cutting it into 4- by 8-ft sheets that were selectively installed as interior paneling.
Crews shored up the existing three-story facades so that the rest of the building could be dissected from the facades and then demolished, says Marvin Bachman, Saunders’ superintendent. Additionally, excavation work encountered rock, with dozens of different excavation elevations required, he says.
Growing Up Green
“From the beginning, we wanted this school to make a strong statement about the importance of energy conservation,” says Lou Novak, Boulder Valley School District project manager. About 90% of the heating and cooling is provided by geothermal, ground-source heat pumps.
Additional power comes from three tiers of south-facing passive solar panels. On sunny days, interior spaces require minimal artificial lighting, thanks to an array of 120 22-in.-dia solar tubes that transmit natural light throughout the building.
The school has low-emitting materials, FSC-certified wood and zero CFC-based refrigerants in the HVAC&R system. More than half of the debris from building demolition and land clearing was recycled or composted, and 84% of construction waste was kept out of the landfill. Materials were locally harvested or manufactured, and most contain recycled content. Tight controls on soil and water erosion and airborne dust helped prevent pollution during construction.

Post a comment to this article
Report Abusive Comment