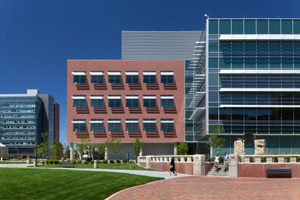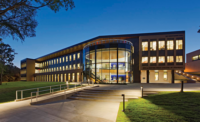The University of Colorado’s $63-million Skaggs School of Pharmacy and Pharmaceutical Sciences was formally dedicated on Aug. 29 at the Anschutz Medical Campus in Aurora.

The top three floors of the new four-story, 171,416-sq-ft building are programmed for research. They host 45 wet lab bays, 69 specialty alcoves that can be reconfigured to support a variety of functions and a fixed core area devoted to cold rooms, dark rooms, mass spectrometers and other shared support equipment.
The new research space permits the school to expand its pharmaceutical biotechnology program, launch a drug-development center and expand its 55-member faculty. The ground floor houses a drug trials clinic and an 80-seat, tiered seminar room. It can house more than 600 student pharmacists and pharmaceutical scientists.
The school is named for L.S. Skaggs, his family and the ALSAM Foundation, who donated significant funds toward its completion.
The project was designed by HOK and built by Denver’s Mortenson Construction. Completed on time and within budget, the building’s masonry exterior complements the architecture of neighboring buildings. Its central feature is a four-story glass bay with a 270-degree view of a landscaped quadrangle. By day, the bay introduces natural light into a ground-floor lecture hall, a two-story student/faculty gathering area on the second and third floors and a fourth-floor boardroom/reception area. When illuminated at night, the bay becomes a campus landmark.
“The School of Pharmacy is in a growth phase to meet the increasing societal needs for highly qualified practitioners to provide expert health care and for highly trained pharmaceutical scientists to develop the next generation of drug therapies,” said Ralph J. Altiere, dean of the School of Pharmacy. “With dedicated space for student support, multipurpose space for onsite educational and clinical activities, and laboratories for basic science, translational and clinical research, the new building will accommodate our growth for years to come.”
The building optimizes flexibility in its use of space. It readily adapts to various-sized research teams, with a minimal need to reconfigure space. To that end, all casework is modular with easily interchangeable, height-adjustable countertops that are stored in the basement when not in use. All services are supplied overhead on a fixed rail at the centerline of the bay to expedite equipment deployment. Additionally, MEP zoning permits equipment to be placed without reconfiguration.
“The design is purposeful – simple and straightforward,” said David Chassin, HOK senior vice president and principal, North Central Region and Science + Technology Group, of the first building on the Anschutz Medical Campus with pending LEED certification. “Energy- and water-use conservation contributes significantly to its anticipated LEED-Gold certification.”
Other Denver-based members of the team were ME Engineers, MEP/FP engineer; Martin/Martin, structural engineer; SA Miro, civil engineer; Studio In-Site landscape architect; DL Adams, acoustical consultant; and Ambient Energy, LEED documentation.


Post a comment to this article
Report Abusive Comment