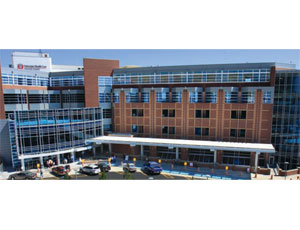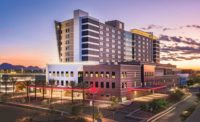Submitted by Layton Construction and Reaveley Engineers + Associates
The University Hospital West Pavilion Expansion has five stories above grade, with two stories and a mezzanine below grade. The expansion makes up a total of 252,495 sq ft and houses patient rooms, patient treatment space, entry lobby space, support space and a large cafeteria and kitchen. The expansion provides an efficient and technologically advanced space for staff and patients alike, allowing University Hospital to continue offering the best care possible.

The facility must be able to serve the community immediately and with minimal interruption after a large earthquake. Earthquake forces on the building are resisted by buckling restrained braced frames designed to limit damage to the non-structural building components and medical equipment while limiting lateral drift and absorbing seismic energy. The structure will be better able to withstand large seismic accelerations without the need for extensive repair.
Owner: University Healthcare
Contractor: Layton Construction
Design Firm: Architectural Nexus, Reaveley Engineers + Associates
Start: July 2006
Finish: Aug. 2009


Post a comment to this article
Report Abusive Comment