Submitted by Submitted by MHTN Architects
This project created a 27,000-sq-ft headquarters for Salt Lake City-based Spectrum Engineers. This firm has made a significant investment in training and practice development focused on its leadership in sustainable design. Consequently, the tenant’s goal was to create a design that would be functional, sustainable and educational for its clients.
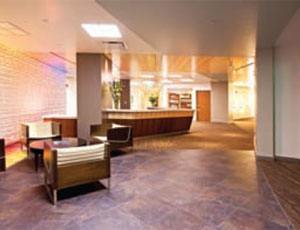
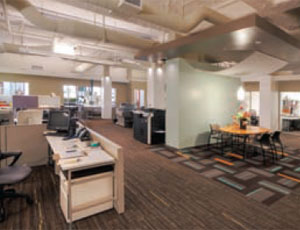
Spectrum Engineers decided to move out of its existing space due to the physical constraints of being located on five discontinuous floors. The new location offers a large floorplate where all employees can be together. The programmatic requirements called for a balance of private and open office space, collaborative work areas, storage and printing areas and a number of assembly areas suitable for a variety of functions.
Owner: Spectrum Engineers
Contractor: Entelen Design-Build
Design Firm: MHTN Architects
Start: Sept. 2008
Finish: Jan. 2009
Although all aspects of sustainable design were to be showcased, a particular emphasis was placed on the engineered systems that the client designs. As a consequence, lighting design, acoustics, mechanical comfort, audio-visual systems and plumbing design were integrated into the design concept.

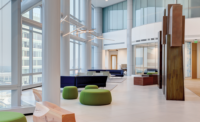
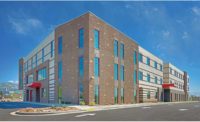
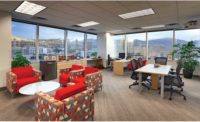
Post a comment to this article
Report Abusive Comment