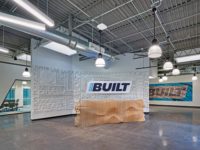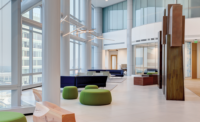Ken Garff Corporate Center Broadway
Salt Lake City
Award of Merit
Owner: Ken Garff Automotive Group
Lead Design Firm: Curtis Miner Architecture
General Contractor: United Contractors
MEP Engineer: Spectrum Engineers
Furniture Consultants: CCG; Haworth
Key Subcontractors: GSL Electric; Lone Wolf Mechanical; MKB Mechanical; Penscott Flooring LLC; Wall 2 Wall Flooring
This $3-million interior remodel provided a contemporary and flexible work space for the automotive group’s corporate offices. The owner wanted a highly collaborative, open environment while preserving the option for privacy when needed.
With only three months from permit to occupancy on this 48,000-sq-ft, Class-A tenant improvement, the owner, contractor and all subcontractors were involved in decision-making. The space had to have a flexible floor plan with demountable walls, module furniture and precise finish-flooring patterns, which meant that all MEP and flooring layouts had to be unitized and installed concurrently. During the installation of the grid ceiling, crews discovered that the concrete floors were not level, varying as much as 2 in., so they installed leveling concrete to remediate the trouble spots. This task proved essential in ensuring the seamless installation of furniture.
Related Article: ENR Mountain States Best Projects 2018: A Healthy Mix of Public and Private Projects Garner This Year's Top Awards




Post a comment to this article
Report Abusive Comment