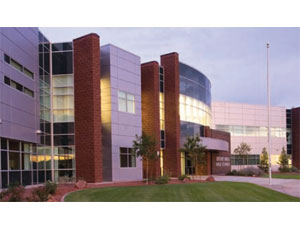Submitted by NWL Architects
The new Desert Hills High School is a three-building, 285,000-sq-ft campus, utilizing integrally colored concrete tilt-up panels as the major construction component. Metal exterior panels and masonry were mixed with the tilt-up panels for accent purposes. Two colors of concrete were chosen to complement the area’s sandstone hills and red soil.

The three buildings are an athletics facility, a vocational facility and a classroom facility. The athletic facility consists of the main gymnasium, auxiliary gymnasium, locker rooms, weight lifting room, dance room, wrestling room and lobby area. The vocational facility has an auto shop, welding shop, wood working shop, art rooms and drafting rooms.
Owner: Washington County School District
Contractor: Bud Mahas Construction
Design Firm: NWL Architects
Start: Fall 2006
Finish: Sept. 2008
The classroom facility has 2 two-story classroom wings for math, English, foreign languages and science. The third wing consists of a 972-seat auditorium with an orchestra pit and full-fly loft above the stage.


Post a comment to this article
Report Abusive Comment