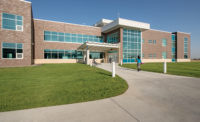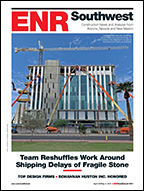Gold Hard Hat Award (tie)
NIST Hydrogen Test Facility
Submitted by The RMH Group
In support of federal efforts to create a “hydrogen economy,” the National Institute of Standards and Technology developed a new Hydrogen Test Facility in Boulder. The facility evaluates tests, materials, mechanical properties and standards for hydrogen pipelines.
The facility also serves as a center for research in the development of the hydrogen fuel infrastructure and the development of alternative fuels. NIST will use the laboratory to develop long-term materials service tests and apply them to study pipeline materials and mechanical effects.
Project Team:
Boulder
$600,000
Owner: Lonco
Contractor: JCOR Mechanical
Architects: Eric Bartczak Architects
Engineer: The RMH Group Fitzpatrick Engineering
Start: March 2008
Finish: Sept. 2008
Gold Hard Hat Award (tie)
University of Northern Colorado West Campus Housing
Submitted by Mortenson Construction
The UNC West Campus Housing Improvements consists of two buildings, constructed in two phases, to replace the existing 1960s-era McCowen Hall and provide a new campus gateway to the south entrance of the Greeley campus..
The four-, five- and six-story buildings are stepped in height and massing to provide a transition in scale from the larger academic building to the north to the smaller existing dining hall to the west.
Project Team:
Greeley
$54.7 million
Owner: University of Northern Colorado
Contractor: Mortenson Construction
Architect: Davis Partnership Centerbrook
Start: May 2007
Finish: Aug. 2009
Silver Hard Hat Award
Sun Microsystems Data Center & Laboratory Conversion
Submitted by Swanson Rink
Sun Microsystems needed to relocate more than 400,000 sq ft of computer processing equipment utilized for research and development of technology products. The firm decided to build out an existing 140,000-sq-ft core-and-shell building on the Sun Microsystems Campus in Broomfield that was originally designed for office occupancy.
Key factors of the project included meeting the client’s energy goals and utilizing state-of-the art equipment while meeting an aggressive construction schedule.
Project Team:
Broomfield
$64 million
Contractor: GH Phipps Construction Co.
Architect: Short and Brennan Architects
Engineers: Swanson Rink, Martin/Martin Inc., Drexel Barrell & Co., Engineered Solutions Inc.
Start: Dec. 2007
Finish: Jan. 2009
Bronze Hard Hat Award
CSU-Pueblo Student Recreation Center
Submitted by Carvell Page Southerland Page Architects
The new Student Recreation Center occupies a key south-facing transitional site on the eastern edge of the Colorado State University Pueblo Main Campus, situated between the Administration Building and the Student Union.
The 43,000-sq-ft, two-story building adjoins the existing HPER spectator complex to the north, allowing shared use of the natatorium, racquetball courts, training/rehab and a new climbing wall. It is the first comprehensive, student-based recreation/wellness center on the CSU-Pueblo campus since it opened in 1965.
Project Team:
Pueblo
$9.8 million
Owner: Colorado State University
Contractor: Bassett Construction Co.
Architect: Carvell Page Southerland Page Architects with HGF Architects
Engineers: Swanson Rink, Martin/Martin Inc., Drexel Barrell & Co., Engineered Solutions Inc.
Start: Aug. 2007
Finish: Oct. 2008






Post a comment to this article
Report Abusive Comment