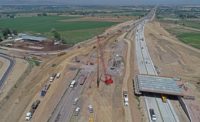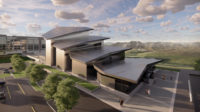The centerpiece of the STRP project is a 500-room, 14-story Westin hotel and conference center being designed by Gensler and built by South Terminal Expansion Partners, a triventure of Mortenson Construction and Hunt/Saunders, in conjunction with the Parsons project management team. Kiewit is responsible for building the project's infrastructure, including roads, excavation and utility relocation.
An open-air plaza constructed by the same team will connect the hotel and commuter train station to the terminal and include concessions and leasable space for public activities and events. Project plans call for more TSA security checkpoints to be built as an added convenience for travelers.
"The rail connection from downtown to DIA will make it more attractive to do business in Denver," says Stu Williams, STRP project manager.
The hotel and conference center will be a huge benefit for the business traveler, and while the public plaza area may increase some external traffic, it is really designed to draw people from around the region to events such as concerts and art shows, Williams adds.
DIA's iconic tent roof will remain in place. Two towers are being built as temporary "tent poles" to make way for excavation impeded by one of the tent cables.
Funding for this project comes from airport revenue, including airline rent and landing fees, and non-airline revenue from parking and concessions. No taxpayer money is being used, says Jenny Schiavone, DIA's director of media relations. The project is expected to create nearly 1,000 jobs and will generate $2 million in additional annual tax revenue for the city.
Schematic design is ongoing while the project is under construction, and final design is due at the end of next year, Williams says. The entire program will be complete in May 2015, a "happy coincidence" of timing with the airport's 20th anniversary.
Airport City
With almost 20,000 acres of public and private land still to be developed around Denver International Airport, Mayor Michael Hancock says the city will work on a master plan with the airport and private landowners to ensure that this future “aerotropolis” will not grow haphazardly.
“The planning is not done very well otherwise, and [the land] will not be conducive for growth or industries to move in,” Hancock says. He notes that the city’s role is to engage landowners and allow guiding principles to create a “forward-thinking direction” for future development.
Zoning Out
Amid a flurry of development, the City of Denver recently committed to a complex, five-year undertaking to update its zoning code, ultimately creating a form-based approach that protects stable neighborhoods and historic context.
“This was a ‘profile in courage’ moment for the city,” says local architect Brad Buchanan, a zoning-code task force member and chair of the Denver Planning Board. The process entailed mapping every zone and parcel in the city, he says.
Buchanan, also a principal with Denver design firm RNL, says the new code directs design solutions to fit with a neighborhood. “We want to guide and direct development in areas of stability and areas of change,” he says, noting that this endeavor was the largest, most significant community outreach process in the history of the city—and the first such undertaking of any U.S. city of Denver’s size.
While the new code doesn’t dictate design quality, it does help protect what people see as the keys to their neighborhoods, Buchanan says.
As a result, the new form-based zoning code encourages proactive decisions in the types of development going into areas of stability and also directs development into areas where the city wants it to take place as those areas become more populated.










Post a comment to this article
Report Abusive Comment