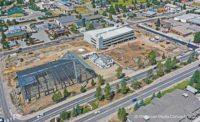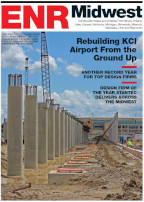The fault shifts with a big tremor every 350 years or so, and the last one was in 1600, Johnson says. He adds that some geoseismic statisticians believe there is a one-in-three chance an earthquake will occur in the next 50 years.
Though the original structure was constructed with reinforced concrete, Johnson says the amount of reinforcement was not enough to keep the building together in a big event. The exterior perimeter walls and interior partition walls were made of archaic, brittle materials, including unreinforced brick and hollow clay tile.
Furthermore, in an earthquake, the building’s massive unsupported granite columns would fall directly onto the paths of egress and block or crush people fleeing the building.
The installation of 265 isolators at the base of the Capitol required innovative approaches to completely remove and replace the building’s foundation systems and place the isolators without moving the building even 1/16 of an inch, Johnson says.
Large, heavily reinforced concrete beams were cast around existing columns. At the midpoint between the columns, a temporary jacking system was placed to effectively relieve load from existing footings and foundations. Upon transferring loads, existing columns and footings below the load-transfer beams were removed, thereby providing space to suspend the new seismic base isolators.
Construction of a new mat foundation then occurred below the isolators, and the column loads were then transferred from the temporary system back to their original path, only now through an isolator.
Today, the Utah State Capitol is an engineering marvel, with millions of pounds of concrete carefully shifted to new foundations.
“We never use the term ‘earthquake proof;’ there’s no such thing,” Johnson says. “But we expect the building will perform well now. There may be a crack in a wall here and there, but nothing major.”
History in the Making
The Utah State Capitol, one of the most architecturally appealing in the country and one of the state’s most treasured buildings, has been home to all three branches of government and numerous state agencies for nearly a century.
The Capitol’s $2.7-million cost in 1916 was a high price, says Jerod Johnson of Reaveley Engineers + Associates of Salt Lake City, the firm that installed the base isolators that allow the newly renovated Capitol to withstand an earthquake.
Seed money for the construction of the Capitol came in 1911 when the state collected almost $800,000 in inheritance tax from the estate of railroad magnate E.H. Harriman.
The state bonded for another $2 million, and legislators chose architect Richard K.A. Kletting’s design for a 404-ft-long, 240-ft-wide and 286-ft-tall statehouse reminiscent of the neoclassical architecture of the U.S. Capitol.
“The exterior and interior ornamentation went the second mile to impress and provide the best,” Johnson says.
The building consists of four stories plus a partial basement, attic and monumental dome rising nearly 280 ft above ground. The structure’s reinforced concrete, chosen for its fire-resistive properties, was an innovative material choice in the early 1900s, Johnson adds.
Hundreds of cherry trees were planted early in the renovation project and today appear in an oval path in front of the Capitol in another nod to the U.S. Capitol. The building’s central plant was completely replaced and buried beneath the cherry trees.
Project Team
Utah State Capitol Base Isolation and Renovation
Owner/Rep: State of Utah/David H. Hart, architect of the Capitol
Architectural Team: Capitol Restoration Group, Salt Lake City; VCBO Architects, Salt Lake City; Max J. Smith Architects, Salt Lake City; and Schooley Caldwell Associates, Columbus, Ohio
Structural Team: Reaveley Engineers + Associates, Salt Lake City, and Forell/Eisesser Engineers Inc., San Francisco
CM/GC: Jacobsen Hunt, Salt Lake City
Geotechnical/Geoseismic Engineers: AMEC, Salt Lake City; AMEC, Riverside, Calif.; and Geomatrix, Oakland, Calif.
Utah State Capitol Timeline
May 2002: Jacobsen Hunt JV selected as project CM/GC.
August 2002: Design/restoration project awarded to the Capitol Restoration Group (VCBO/MJSA/Schooley Caldwell). The team started documenting the existing building structure and systems.
September 2002: Design workshops started. A total of 17 workshops were held on topics ranging from space planning for the governor’s office to legislative and Supreme Court requirements for the seismic design and technology. Specialists from around the country were invited to participate and educated the design team, construction managers and Capitol Preservation members.
November 2002: Project complex complete and occupied by the architectural design team and the construction management teams.
November 2003: Base isolator bid package issued.
April 2004: Interior Capitol protection and demolition bid package issued.
May 2004: Cherry tree bid package issued.
June 2004: Site utilities and mass excavation, and Capitol interior demolition bid packages issued.
July 2004: Early structural bid package issued.
October 2004: Central plant and the Capitol restoration bid packages issued.
January 2005: Decorative paint bid package issued.
October 2005: Interior dome mural restoration bid package issued.
May 2006: Capitol carpet bid package issued.
August 2006: East parking structure bid package—adding three levels with 235 stalls underground—issued.
November 2006: Northeast parking and landscaping bid package issued to complete cherry tree lined oval path.
October 2006: Audio visual bid package issued.
May 7, 2007: Last base isolator “unlocked,” placing entire 159,000,000 lbs of the Capitol on isolators.
October 2007: Remodel of the Senate and House buildings (on the Capitol grounds) bid package issued.
January 4, 2008: Substantial completions and Capitol rededicated on Utah’s Statehood Day.
Courtesy of Karen Ferguson, VCBO Architecture, and Charles Shepherd, MJSA







Post a comment to this article
Report Abusive Comment