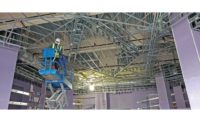A master plan developed by Vail Resorts Development Co. in conjunction with the town of Breckenridge calls for a complete redevelopment of the base area at Peak 8. One Ski Hill Place is the first of five buildings in a new village, which will feature 282 residential units, 4,000 sq ft of retail and restaurant space and 50,000 sq ft of skier-services.

“Breckenridge is one of the most visited ski resorts in the world, but a lot of the buildings and services are older and outdated,” says Alex Iskenderian, Vail Resorts vice president of development. “This plan sets out to create a state-of-the-art base area at Peak 8 and provide our skiers with all the services they’ve come to expect.”
The architecture and planning firm of Hart Howerton consulted on the plan, which has been in the works since the mid-1990s shortly after Vail Resorts Management Co. acquired Breckenridge Ski Resort. The New York-based firm helped refine the resort’s vision and shepherd the plan through the entitlement process with the town of Breckenridge.
“When you drive up Ski Hill Road, the mountain explodes and just begs for a grand lodge,” says John Burkholder, a principal at Hart Howerton who worked for nearly 10 years on the Breckenridge Resort master plan. “The concept for One Ski Hill Place and the surrounding village grew from there.”
Approved by the town of Breckenridge in 2003, the plan aims to modernize the outdated base area. Any existing buildings—most of which were built in the 1960s and 1970s—will be torn down in the coming years. The entire redevelopment project was originally scheduled for completion by 2016, but the timeline is subject to market conditions, Iskenderian says.
The first step in the plan was the construction of the BreckConnect gondola—a strategic measure that reduced the necessity for retail and restaurant offerings at the base area by allowing guests to travel with ease to offerings in town.
Next up is the building adjacent to One Ski Hill Place, which has already received town approvals.
The building, which has not been named yet, will connect to One Ski Hill Place on the garden and garage levels and house the ski school and additional skier services, as well as residential units on the upper floors. The building is currently in design, but no start date has been set.
As part of the Peak 8 plan, the longstanding Bergenhof Restaurant will close later this year. The new cafeteria and après ski bar at One Ski Hill Place—tentatively named Ski Hill Grill and The T-Bar, respectively—will take its place.
The redevelopment of Peak 8 is part of the resort’s larger master plan, which includes a new base area at Peak 7, the first new base since Peak 9 was established in 1971. Crystal Peak Lodge, the first of two buildings at Peak 7, opened last year, and the second, Grand Lodge on Peak 7, is currently under construction.
Together, the completed projects at Peak 7 and Peak 8 will provide approximately 445 residential units, along with 12,000 sq ft of commercial space and 60,000 sq ft of guest services.



Post a comment to this article
Report Abusive Comment