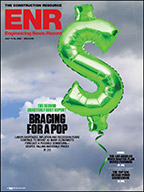St. Francis Xavier Parish and School began the first phase of a construction master plan for their 62-year-old occupied campus after a capital campaign in 2007 collected funds for this project.
Phoenix contractor, D.L. Withers Construction began construction on the nine month phase 1A, consisting of a 34,000-sq-ft, two-story school and Faith Education Center with classrooms for pre-K and kindergarten on the first floor and sixth, seventh and eight grades on the second floor. The building, designed by BCDM Architects, will also include a gymnasium stage area and new parking spaces along Third Street.



Post a comment to this article
Report Abusive Comment