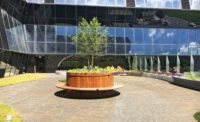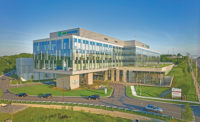Green hospitals are nothing new in California, but a major medical-center project in northern San Diego County may be going a big step beyond the state’s environmentally friendly norm.

Team members working on the $956-million Palomar Medical Center West replacement hospital say they are aiming to set a new standard in the design of health-care facilities. The project, now under way, has had some bumps along its path but is scheduled to be completed in April 2012.
CO Architects, Los Angeles, is the project’s executive architect. Stantec, San Diego, is the associate architect, and the San Diego office of DPR Construction is construction manager.
The 789,290-sq-ft medical complex will feature an 11-story patient tower and a two-story diagnostic and treatment wing. It will have 288 beds, with space to increase to 360. It also will contain 12 operating rooms, six catheterization labs, 48 emergency department rooms, 17 radiology rooms and two trauma rooms.
The project seeks to follow the directive that the owner, San Diego-based Palomar Pomerado Health (PPH), set early on: that the new facility’s design should bring nature’s healing qualities to patients and staff.
“This project is really embarking on a new way to deliver patient care,” says Wendy Cohen, PPH director of facilities construction.
“It starts with the design of the building,” Cohen says. Besides having all single-patient rooms, the facility will emphasize greenery and natural light, with features such as a green roof and terraces. She adds, “We did this knowing there were some costs associated with it, but that, ultimately, it would result in increased patient satisfaction moving forward.”
Douglas Kot, executive director of the U.S. Green Building Council’s San Diego chapter, has been keeping up with the project, though it is not pursuing a Leadership in Energy and Environmental Design certification. “The Palomar Medical Center West’s commitment to sustainability has value on many levels,” says Kot. “Perhaps most important is the commitment to improved indoor environmental quality, which, studies have shown, directly benefits the care and recovery of patients.”
The project’s designers have included environmentally sustainable elements throughout the building. Tom Chessum, a principal with CO Architects, says that “every floor has outdoor terraces with trees and smaller plant material—that’s just to provide respite and access to nature.”
“There’s a large number of skylights and use of daylight opportunities, basically bringing daylight and view into work areas which ordinarily would never see the light of day,” he says. “Sun-shading protection cuts down glare and heat gain so patients are more likely to leave windows open—maintaining circadian rhythm in patients is an important part of sleep and wellness.”
A 1.5- Acre ‘Living Roof ’
A highlight is a 1.5-acre “living roof” covering the diagnostic and treatment wing. Spread across the roof’s undulating form will be more than a dozen species of drought-resistant, native Southern California plants embedded in 6 in. of lightweight soil. Plants will be irrigated from below by permeable tubing carrying reclaimed water from the municipal water system.
The roof garden is designed to undulate to imitate the surrounding hillside landscape. But Andrew Spurlock, a principal with landscape consultant Spurlock Poirier Landscape Architects, San Diego, says the rolling form also accommodates and effectively hides the bulky air-handling and mechanical ducts servicing the surgery and radiology facilities below.
“There’s a master plan that calls for gardens throughout the entire site,” Spurlock adds. There is a central garden at the nursing tower on the ground level and, on each level, a terrace that opens on a garden. “There’s a garden in elevator lobbies and the alternative foyers of the east and north ends of the towers,” he adds. “A lot of thought went into the selection of plant material for issues related to the health and well-being of patients [as] some plants can cause allergies.”
Rana Creek Living Architecture, Monterey, worked with CO Architects as a green-roof consultant.
Work began on Palomar Medical Center West in July 2007, with Redwood City-headquartered Rudolph & Sletten on board as construction and program manager.
But as construction was about to start, the project took a major turn when PPH, seeking to reduce the project’s overall cost, began a nationwide search for a construction manager-at-risk. PPH ultimately replaced Rudolph & Sletten with DPR Construction.
Palomar Pomerado Health later sued Rudolph & Sletten over a billing and accounting dispute. The suit was settled out of court. “The confidential settlement was to the satisfaction of both parties,” says Martin Sisemore, president of Rudolph & Sletten. He adds that the new medical facility “is a wonderful project. I’m sure it will be a true asset to the community it serves.”
Brian Gracz, project executive for DPR Construction, says, “In the strict sense of integrated project delivery, you typically have a multiparty agreement signed by all the players. In this case, there were already contracts in the field when we came on board; some construction and the design was essentially complete and ready to go. We’re now kind of a hybrid, because we don’t have everyone signed to the same contract. Instead, the contracts are structured very similarly.”
Gracz adds that DPR crafted agreements that included incentives, with risk-sharing for trade contractors handling drywall, mechanical and plumbing, electrical low voltage, structural steel and exterior framing. Those trades represent about 45% of the project.
Gracz says another hiccup occurred when landscape contractor Sierra Landscape Co., Palm Desert, recently defaulted on its contract. Sierra Landscape wasn’t involved in the green roof.
DPR kept construction on track by re-sequencing the work involved and communicated closely with PPH and the design team until a new contractor, Benchmark Landscape Inc., Poway, was chosen in early May. Sierra Landscape did not return calls seeking comment.
Palomar Pomerado Health financed the project partly through a $496-million, voter-approved bond measure. The public health-care system made up the balance of the project’s cost by selling additional revenue bonds and by using cash on hand.
Article toolbar



Post a comment to this article
Report Abusive Comment