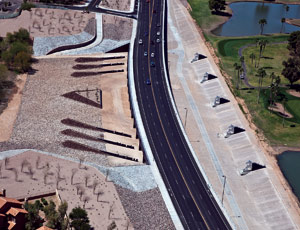Submitted by Solomon Cordwell Buenz
The $125-million, 23-story, mixed-use urban infill development project in the historic SoFA (South of First Street Area) district of downtown San Jose provides 11,200 sq ft of ground floor retail, plus 213 residential units in a six-story podium and in a 23-story tower. 238 parking spaces are provided in four above-grade parking levels. Above the fourth above-grade parking level is a podium level with common open space that includes a swimming pool and spa for residents.

Completed in July 2010, Three Sixty Residences was the first highrise residential project to break ground in the SoFA as part of the city’s effort to promote high-density residential construction in the downtown core.
The design and construction team overcame several challenges to successfully deliver the project, beginning with a design that would maximize the potential of the derelict brownfield site. The highly irregular, 1.03-acre corner site is bound by pedestrian-scale retail fronts on two sides and a heavily trafficked thoroughfare on the third side. Both in terms of scale and use, the development needed to respond to these three very different street environments: 110 ft of frontage on First St., 75 ft of frontage on San Salvador St., and 283 ft of frontage on busier S. Market St., comprising of a mix of inefficient commercial and mixed-use buildings, as well as two notable city landmarks.
At the same time, San Jose city authorities stipulated that an iconic tower be designed to function as a gateway to the center of town, and to distinguish it from the existing horizontal cityscape, necessitated by the flight paths of the nearby international airport.
Working with so many operational building adjacencies required planning provisions to allow neighboring properties to maintain service and egress access routes across the building site, heightening the challenges of this unique urban infill development
The building’s structural system includes post-tensioned, poured-in-place concrete slabs with concrete core walls and a high performance glazing/ exterior envelope. As the project developed, the extent of glazing on the exterior wall was reduced to further reduce building energy requirements. Occupancy sensors in all public/private restrooms and kitchens, and low energy lighting in all units, augment the design for maximum natural daylighting and views to further reduce energy use.
Project Team
Developer/Owner: MESA SoFA Partners LLC, Chicago
General Contractor: Bovis Lend Lease Inc., San Francisco
Architect: Solomon Cordwell Buenz, Chicago
Civil Engineer: BKF Engineers, San Jose
Structural Engineer: Magnusson Klemencic Associates, Seattle
MEP Engineer: Flack + Kurtz, San Francisco
Subcontractors: Charles M. Salter Associates, San Francisco; Treadwell & Rollo, San Francisco; Meyer + Silberberg Land Architects, Berkeley; International Parking Design, Alameda; Webcor, San Francisco; Critchfield Mechanical, San Jose; Cupertino Electric, San Jose; W.L. Hickey Sons, Sunnyvale


Post a comment to this article
Report Abusive Comment