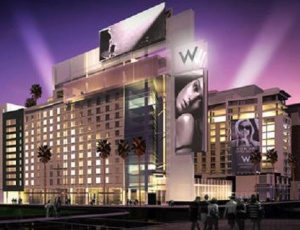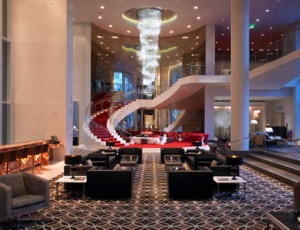The Community Redevelopment Agency of the city of Los Angeles (CRA/LA) has been awarded a 2010 Presidential Award from the American Institute of Architects� Los Angeles chapter for the W Hotel & Residences project in Hollywood.


CRA/LA and its development partners will jointly accept the AIA/LA�s award for �Building Team of the Year.� Team award recipients also include Daly Genik, DCI Engineers, designstudio ltd, Gatehouse Capital, HKS Inc., KGM Lighting, the Metropolitan Transit Authority, Rios Clementi Hale Studios, Roschen van Cleve Architects, Sussman Prejza and Webcor.
The W Hotel & Residences, which opened in January at 6250 Hollywood Boulevard, received $6.5 million in CRA/LA funding. CRA/LA is among 11 agencies and corporations that will be honored for development of the W Hotel & Residences at the 2010 Design Awards Party on Oct. 27 at the Los Angeles County Museum of Art.
The total cost of the project was $600 million.
�This award recognizes how CRA/LA�s collaborative approach to redevelopment projects brings investment and new opportunities to a community,� says CRA/LA�s CEO Christine Essel. �The W Hotel & Residences has created hundreds of construction jobs and new permanent jobs, as well as numerous other economic opportunities for the residents and businesses of Hollywood. We congratulate our many partners in this project and are proud to be a part of such a successful endeavor.�
The W Hotel & Residences is part of the $350-million Hollywood & Vine project, located in the Hollywood Redevelopment Project area on a 4.6-acre site at the corner of Hollywood Boulevard and Vine Street. The project includes 375 units of rental housing (including 79 units for very low income tenants), 145 units of for-sale condominiums, 300 hotel rooms, 44,000 sq ft of retail space including 13,000 sq ft of grocery store area and 1,219 parking spaces in an underground parking structure. In addition, the project design incorporated the Pantages Theater on Hollywood Boulevard.
The hotel/condominium complex on the northern portion of the site contains the 11-story hotel and a 13-story condominium tower adjacent to the Hollywood/Vine Metro Rail Station portal and plaza. The plaza will be improved to include public restrooms and other transit rider amenities. The proposed apartment complex on the south portion of the site will have seven stories of units over ground-floor commercial space.

Post a comment to this article
Report Abusive Comment