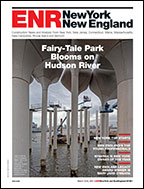Submitted by Turner Construction
In December 2009, Miller Children’s Hospital opened the doors to a new four-story, 125,000-sq-ft, $189-million Inpatient Pavilion, giving the community of Long Beach a “safe haven” for ill or injured children.

Responding to a mandate to expand surgical services, the facility developed into a healing environment that provides advanced medical care and comfort for young patients and their families. The project includes a dedicated pediatric surgery suite with seven operating rooms, pediatric imaging, 48 neonatal intensive care beds (24 shelled), and 24 general pediatric private patient rooms (shelled).
The theme of a creating a “Castle Refuge” was developed by TAYLOR, the architect, with input from the hospital, community and patients. And as the theme developed, all parties started on a “Hero’s Journey” to build a facility that embodies more than just hospital beds and surgery rooms. The goal was to create a playful environment for all children where the natural energy of youth could support the healing process, while at the same time build and equip the facility with state-of-the-art spaces where physicians, nurses, staff – and families – could work their healing magic.
The Turner project team knew that the best way to build a quality healthcare project is to develop a good working relationship with OSHPD and the Inspector of Record prior to work beginning in the field. Turner worked extensively with the IOR to set the project up for success and develop the highest standards for installed construction work.
The detailed BIM effort allowed the extensive MEP systems found in the hospital to be installed in an organized and efficient manner. Special attention was paid to identifying access for J-boxes, valves and devices for future maintenance.
The high level of quality helped facilitate the OSHPD inspection process and contributed to the project reaching substantial completion two days prior to originally planned schedule. The early completion was facilitated by an integrated start-up/commissioning plan that expedited the process. Working closely with OSHPD and the project team, Miller Children’s Hospital obtained its state license to operate and began accepting patients within 70 days of substantial completion.
Project Team
Developer/Owner: MemorialCare Medical Centers, Long Beach
General Contractor: Turner Construction Co., Anaheim
Construction Management: CLEO, San Clemente
Architect: TAYLOR, Newport Beach
Civil Engineer: Moffatt & Nichol, Long Beach
Structural Engineer: TMAD, Taylor and Gaines, Pasadena
MEP Engineer: JBA Consulting Engineers, Irvine
Subcontractors: Dynalectric, Los Alamitos; Sheldon Mechanical, Santa Clarita; Murray Co., Rancho Dominguez; Schuff Steel, San Diego



Post a comment to this article
Report Abusive Comment