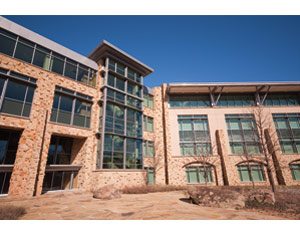Submitted by McCarthy Building Cos.
The new, 279,000-sq-ft, $178.9-million Acute Care Pavilion is the state’s first acute care facility to meet rigorous standards for quality and safety mandated by the Office of Statewide Health Planning and Development, while also achieving the level of occupant health and environmental sustainability required to earn LEED certified status.

The four-story pavilion houses a much-needed surgical center, 84 medical/surgical beds, a neo-natal intensive care center, and a cancer center. It also provides 16 operating rooms with associated support departments, a 28-bed hematology and oncology unit, a 10-bed bone marrow transplant intensive care unit, a 32-bed neo-natal intensive care unit, and 84 acuity adaptable medical surgery beds.
The pavilion is the only dedicated child-specific medical center in the San Diego region whose demand for services had outgrown its existing facilities. The new facility was built on a tight, 148,650-sq-ft site at the southeast end of the hospital campus, adjacent to the existing Rose Pavilion. Second- and third-floor bridges and a ground-floor walkway connect the existing facility to the new building.
Project Team
Developer/Owner:General Contractor:
Architect:
Civil Engineer:
Structural Engineer:
MEP Engineer:
Subcontractors: Rady Children’s Hospital and Health Center, San Diego McCarthy Building Cos. Inc., San Diego Anshen + Allen, San Diego RBF Consulting, San Diego KPFF Consulting Engineers, San Francisco SC Engineers Inc., San Diego McMahon Steel Co., San Diego; Bergelectric, Escondido; A.O. Reed & Co., San Diego

Post a comment to this article
Report Abusive Comment