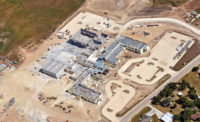Best Higher Education/Research Project

The Houston office of Tellepsen completed the $149-million Texas Children's Hospital Jan and Dan Duncan Neurological Research Institute ahead of schedule and under budget in October 2010—the first center in the world dedicated to the research of children's neurological disorders.
Targeting LEED certification, the 408,000-sq-ft, 13-story building was designed by Perkins + Will, Houston. It includes two sub-grade parking levels; research labs with lab-support functions; a two-level vivarium; one floor for circulation and back-of-house functions; one floor for the MEP systems; and nine floors for laboratory research.
One corner of the building has a four-degree twist at each floor. The "twisting tower" calls to mind the DNA double helix—the foundation of the research for those working in the building. The tower houses open light-filled collaboration spaces and elliptical communication stairs called "vertical bridges."
As the construction manager at-risk, Tellepsen worked with the owner and design team through preconstruction, BIM-guided design, budgeting, scheduling, value analysis and constructability, and managed all aspects of construction through initial permitting, commissioning and project closeout. A phased construction project, the institute incorporated the just- in-time design model in which specific phases are approved and formally issued just prior to each construction start.
One of the many challenges of this complex urban project was building a high-rise research building on a very tight site in the heart of the Texas Medical Center, says Gregory L. Stringer, senior vice president of Tellepsen.
"Two sides of the building were touching the property lines, and the other two sides were within 20 feet of the property lines," he says. "This created significant erection and logistical challenges given the urban density of the medical center and site constraints."
In addition, with limited marshalling and lay-down space, Tellepsen had to coordinate and schedule all deliveries and trash haul-off in 15-minute increments, mostly after prime operating hours.
Key Players
Owner: Texas Childrens Hospital, Houston
General Contractor: Tellepsen Builders, Houston
Construction Manager: Broaddus and Associates, Houston
Lead Design: Perkins & Will, Houston
Civil: Walter P Moore & Associates, Houston
Structural: Walter P Moore & Associates, Houston
MEP: Burns Delatte & McCoy, Houston
Commissioning Agent: WSP Flack + Kurtz, Houston
Submitted by:
Tellepsen Builders



Post a comment to this article
Report Abusive Comment