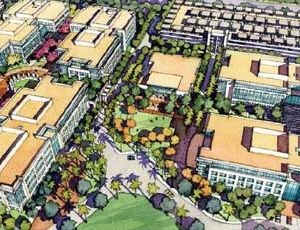The San Diego County board of supervisors has approved the next phase of development by Lowe Enterprises of the County Operations Center and Annex redevelopment in Kearny Mesa.

The next phase will add two 150,000-sq-ft office buildings, a 20,000-sq-ft conference center and a cafeteria to development of the 38-acre site. The development of the County Operations Center has already created approximately 350 local construction jobs.
When completed, the new campus is expected to include 900,000 sq ft of modern, efficient office space, built to LEED gold certification standards, along with two multi-level parking structures.
�We are proceeding ahead of schedule and under budget to deliver to the County expanded facilities that will allow it to consolidate county operations from two sites to this new campus,� says Mike McNerney, senior vice president, Lowe Enterprises Real Estate Group.
The County Operations Center, located on Overland Avenue, is being developed in three phases. The first phase, currently underway, includes two 150,000-sq-ft, four-story, steel-frame office buildings and a seven-level parking structure as well as offsite improvements to mitigate traffic impacts. The central plant that provides the mechanical systems to run the entire campus has already been completed and is operational. The first phase is scheduled to be substantially complete and available for occupancy in fall 2010 at which time construction of this next phase is slated to begin.
The office buildings feature sustainable design incorporating a variety of energy efficient, green building technologies. Abundant windows will allow for natural light, while energy efficient roofing and glazing systems will reduce heat gain. Landscaping will feature water efficient plants and an irrigation system to reduce water usage.
The final phase of the development is planned to include two additional 150,000-sq-ft, four-story office buildings, identical to the buildings in the prior phases, and another parking structure.
The project team also includes RJC Architects, Roel Construction, Howard S. Wright Construction and Arciero Brothers Construction with the county of San Diego Department of General Services overseeing the project on behalf of the county board of supervisors.

Post a comment to this article
Report Abusive Comment