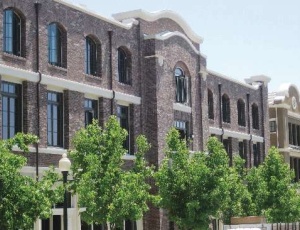Ledcor Construction Inc. has completed construction for San Elijo Hills Town Center, a new zero-lot-line commercial/residential mixed-use project located within the masterplanned community of San Elijo Hills in San
Marcos in northern San Diego County.

San Elijo Hills Town Center, LLC was the developer. Ledcor project manager Leon Hayden reports that the project was completed under budget and 30 days ahead of schedule.
San Elijo Hills Town Center consists of three separate three-story buildings comprising approximately 33,000 sq ft, including 22,000 sq ft of residential and over 11,000 sq ft of retail. Composed of wood-framed stucco on post-tensioned reinforced concrete deck, each building has exterior features of stucco and stone finishes. Construction began in June 2008.
Designed by Architects B.P. Associates of San Diego, the town center project was highly design-driven, which posed major challenges to the construction team. Its execution demanded an unusual degree of creativity, extremely fi ne craftsmanship, and acute attention to detail.
According to Russell Hamilton, regional manager for Ledcor Construction, the vision for San Elijo Hills Town Center was that of a new urban community with a 1920-30s era California style. The intent was to capture the
look of a small, dense neighborhood characterized
by a variety of architectural influences, and to accomplish this on the facades of just three buildings. Each building required construction of a different facade using an entirely different palette of materials, and one building even incorporates three entirely distinct looks -- Colonial, Italianate and loftstyle -- to make it appear as though it were three separate structures constructed with common walls.
A stucco system, brick veneer, pre-finished molded elements, running trim, rounded details, squared-off details, false walls, false soffits, stone reveals, foam trim, simulated wood trim, windows that swing out and those that slide open, windows with radius arcs, fiber reinforced plastic columns, and barrel roofs all had to blend perfectly from one building to the next. The loggia alone presented a construction challenge; with the barrel roofs that tie into one another and radiate in different directions, the wood framing was a work of art in and of itself.
Yet another obstacle that had to be overcome by the Ledcor Construction crew was the close proximity to an Albertson’s supermarket, which opened for business two weeks before the project groundbreaking.
“The presence of the Albertson’s just a few yards away also raised issues tied to both construction and community relations,” says Andy Kirby, project manager for Ledcor.“The construction team repainted their exterior walls, washed down sidewalks, erected new signs, and otherwise assisted them during their inspections and grand opening, and
it did its best to be a considerate neighbor throughout the construction process.
” Value engineering played a critical role in the construction of San Elijo Hills Town Center. From the onset, the owner specifi cally requested that Ledcor not sacrifice any of the project’s distinctive architectural features to stay on budget, but rather fi nd ways to retain every, single design detail while effecting cost savings that would pay for the added scope the owner wanted.
While Kirby served as project manager for Ledcor Construction, Robert Rowe served as project superintendent and Matt Adams as construction consultant. Hunsaker & Associates was the civil engineer; HTK, the structural engineer; and Fashandi & Associates served as electrical and mechanical engineer. ONA served as the landscape architect.

Post a comment to this article
Report Abusive Comment