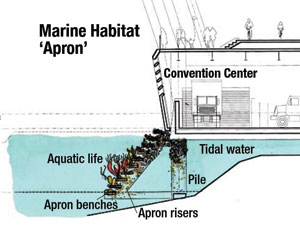The foundation engineer calls the $8.2-million artificial reef—the marine habitat apron—the most unusual element of the Vancouver convention center expansion project. “I know of nothing else like it, anywhere,” says Ryan MacPherson, project engineer for WorleyParsons Westmar Consulting Engineers, North Vancouver. “It’s very successful.” Marine life is already growing.
The 400-meter-long apron resembles long stadium bleachers, consisting of 86 bays of precast concrete construction. Each bay is 3.5 m long. Precast “risers” have a sawtooth profile to accept five rows of precast flat-slab benches.
The apron was attached after the building’s marine platform was completed. Surespan Construction Ltd., North Vancouver, worked from a barge-mounted crane to set the heavy precast.
The apron had to be studied carefully, says Tom Burgess, project manager for the expansion’s design architect, LMN Architects, Seattle. LMN brought in a marine biologist to advise them about the sea life, and an environmental firm, EBA Engineering Consultants Ltd., Vancouver, British Columbia, to set apron standards.
The consultants determined how the apron needed to function in terms of the surface slope, texture and area. Then, LMN and the expansion’s structural consultants worked on the structure.
For the convention center, “we spent a fair amount of time mitigating impacts to the marine habitat,” says Burgess. “There’s an upfront cost to create so much square footage over water.”
MacPherson and Burgess say regulators and the public like the apron but Burgess says there could have been a less costly solution than such a heavy structure.


Post a comment to this article
Report Abusive Comment