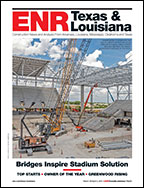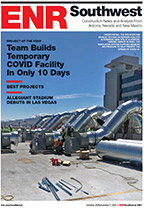
During both the conceptual and schematic design phases for the San Francisco 49ers' stadium, the structural engineer developed a matrix of 66 structural-system scenarios. Then, the design and construction team evaluated each for schedule and cost. The team ultimately selected a steel frame, with composite metal decking and structural precast seating treads and risers. Buckling-restrained braces (BRBs) resist earthquake loads.
"A BRB works like an ordinary steel brace but performs better under seismic loads due to the fabrication of a brace with 'controlled' tension and compression capacity," says Brian A. Dickson, a principal with the stadium's structural engineer, Magnusson Klemencic Associates, Seattle. A BRB system uses significantly less steel than an equivalent moment-resisting frame. An equivalent concrete shear-wall system would weigh six times more. Compared to other systems, the lighter system and the better seismic performance result in savings in foundations. "We estimated foundation costs to be 20% less than if a concrete shear-wall system were used," says Dickson.
Each of the 529 BRBs has a steel core surrounded by concrete mortar encased in a steel tube. The high-performance braces are on every level of the New Santa Clara Stadium, which varies in height from four to eight stories. The BRBs range in weight from 2,500 lb to 13 tons and are up to two feet in diameter near the base, where seismic forces will be greater. Architects prefer BRBs to shear walls because they interfere less with the architecture, particularly the floor layouts. They also allow a more open look, especially inside. And they are no more difficult to erect than conventional braces. Begun on July 30, steel erection for the 1.9-million-sq-ft project is 77% complete.
























