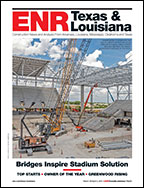The key to making the canopy as structurally efficient as possble is regularity and repetition. For this, the design team had to adjust the architect's original competition concept to make the components of the roof repetitive, both to keep down the cost and to ease fabrication and erection, says TT. For example, unlike in the original concept, there is a constant distance between the tension and compression rings. The shape adjustments reduced bending forces in the compression ring, says the engineer.
From the outset of the project, the team capitalized on digital tools. During the competition, TT used software called Grasshopper, a graphical algorithm editor that works with 3D modeling software called Rhino to allow users to explore various shapes in real time using generative algorithms. The software enabled the engineer to work with the architect to develop multiple complex concepts over a three-day period.
During schematic design, TT continued development of the Grasshopper model with the architect, incorporating additional parameters into the model to work toward the final design. The parameters allowed for the geometric manipulation of items such as the height of the masts, the roof pitch and the magnitude of the sweep in the serpentine truss, says the TT engineer.
Once parameters were incorporated, TT and 360 Architecture met face-to-face or in web meetings to manipulate the geometry in real time and discuss aesthetic and structural options, along with potential concerns. The team would modify parameters and add new ones to explore other geometric options or solve potential problems. Eventually, TT incorporated more than 50 parameters into the model.
For the project, TT maintains a master building information model. The engineer generates structural information models that can be translated into various file formats, using TT's proprietary exchange tools.
"We were able to take advantage of the interoperability of the model to continually export the geometry to design software for analysis and eventually to drafting software to produce design drawings," says the TT engineer.
The design team then shared the master BIM with the contractor, avoiding the extra step of the contractor creating a construction BIM. The BIM is helping the contractor understand the canopy's complex geometry. Still, TT is concerned about the canopy erection phase, which is scheduled to begin in October. "The level of safety [in Iraq] is not as good as ours by any means," says a TT engineer.
One reason for concern is that tensile fabric roofs deflect more than conventional roofs, both during construction and thereafter. TT made certain assumptions in the design that make it imperative to erect the canopy in a certain way to avoid introducing different stresses and deflections. To guide the contractor, TT put a detailed canopy erection sequence on its drawings—crane and all. If the erector decides to change the sequence, it must reanalyze the roof, says the TT engineer.
In general, despite all the difficulties, the architect is upbeat about the project. "There was a lot of learning curve on the first stadium. Al-Menaa is going more smoothly. We think it's a huge success," he says.










Post a comment to this article
Report Abusive Comment