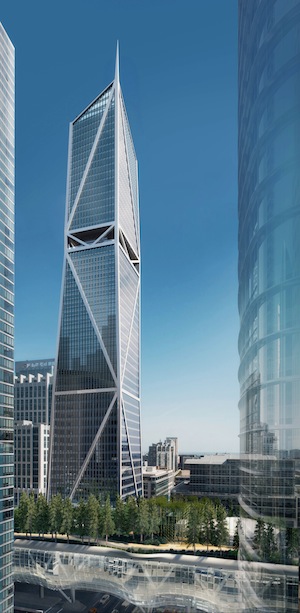
In a U.S. first, a high-rise, when completed by the end of next year, will contain an elevator system that operates during fires to evacuate occupants. California's Occupational Health and Standards Board granted a variance recently for the evacuation system in 181 Fremont, an office-residential tower in San Francisco on its way to a height of 802 ft.
The 2009 edition of the International Building Code requires a third stairwell in new buildings 420 ft or taller, unless they have an occupant evacuation operation. OEO is a life-safety system that allows elevators to be used by occupants in fires.
The impetus for the OEO is 181 Fremont's small footprint—a maximum of only 15,000 sq ft. "We needed as much leasable space as possible," says Jake Albini, manager of real estate development for the developer, Jay Paul Co.
"By eliminating the third stair, we gain back 200 square feet per floor," adds Jeffrey Heller, president of Heller Manus Architects, the architect for 181 Fremont. That translates to about 11,600 sq ft of saleable or leasable space in the building, which has 58 occupied floors, he adds.
The premium for full elevator evacuation at the 700,000-sq-ft 181 Fremont is about $3 million, says Heller. The up-charge will be offset by the gain in square footage, plus there will be increased safety, he adds.
Code requirements for an OEO are laid out in the American Society of Mechanical Engineers' Safety Code for Elevators and Escalators, ASME A17.1-2013/CSA B4414, 2013. But because most jurisdictions, including the state of California, have yet to adopt the 2013 code, Jay Paul needed a variance. The state granted it on Aug. 20.
The team started the approval process with the city and the fire department nearly two years ago. "It was a risk because OEO hadn't been done, and it's tied into several buildings systems," says Albini. "There was no backup design," he adds. "We put all our eggs in one basket."
Elevators, designed to run during an earthquake, will be used for evacuation, firefighting and rescue. Shafts and lobbies are designed to halt fire, smoke and water infiltration, says Jeffrey Maddox, a principal with Fire Consultants Inc. The hoist way has been hardened against impact.
OEO requires additional switches, building system interfaces, dynamic digital signs to direct occupants and emergency power generators. It is a "substantial financial investment," says Phillip Hampton, director of codes and standards for 181 Fremont's elevator supplier, ThyssenKrupp Elevator Americas (TK).
Hampton says 181 Fremont is TK's first OEO job. But he expects it won't be the last, predicting that demand will be growing.


Post a comment to this article
Report Abusive Comment