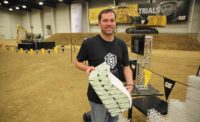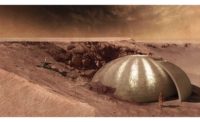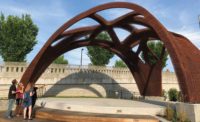Many firms and startups are trying to apply the techniques of 3D printing to building construction, including upscaling the tech to 3D-print entire structures from the ground up. But Chattanooga, Tenn.-based Branch Technology is taking a different approach, using its additive 3D printer only to sketch out the shape of a wall, so it can be finished with more conventional construction materials.
“Probably the biggest fundamental difference between us and [other 3D-printing firms] is, they’re looking to maximize the use of 3D printing while we’re trying to minimize it,” says Platt Boyd, founder and CEO of Branch. “By asking how we can limit it, we can use traditional construction materials to maximize strength.”
A small startup, Branch has been quietly developing its technology for two years, introducing its work to the public only this summer. The company performs its 3D printing with a 12½-ft free-floating robotic arm on a 30-ft rail—one of the largest 3D printers in the world. The machine can produce wire-frame skeletons of wall panels up to 8 ft wide and 18 ft tall. The printer works from a preloaded 3D model, extruding quick-drying, carbon-fiber-reinforced ABS plastic to the specified shape.
“We use CAD models: Revit, AutoCAD, Rhino,” says Boyd. “So, if a designer gives us file, we can use that as a basis to program the 3D printer. This allows for customized solutions, where each panel in that system doesn’t have to be same as the last one.” This results in interior-wall systems that curve and bend as the architect specifies, with the interlocking panels eliminating the need for seams and hard corners.
The 3D-printed plastic skeletons may not look robust; however, once filled with expanding foam and covered in shotcrete or spray-applied gypsum, they can provide structural strength comparable to conventional wall systems, according to Boyd. “When we’ve tested the panels, they test similar to concrete, which makes sense since the wall takes on the properties of the materials added. We’ve tested panels out to almost 3000 psi.”
Branch has yet to complete a commercial installation, but its first public piece is an art installation at the Museum of Design Atlanta’s “3D Printing the
Future” exhibit. The piece, named “TN-01,” is an 18-ft-tall curving shape designed by architect Keith Kaseman of the design firm KBAS. It is the largest 3D-printed object in North America.
Currently, the wall systems are intended as only non-load-bearing walls, but Boyd says they are now working to meet ASTM standards for interior walls. “Composite wall assemblies are not really too prevalent in the building code, but we think where we would fit in is not pre cast concrete but in thin-shell concrete,” he says, adding that, with testing underway, they’re about a year from meeting ASTM standards for fire, thermal and structural performance.
In terms of cost, Branch is not looking to compete with traditional wood or metal-stud interior-wall systems. But Boyd sees an opportunity in the custom interior-wall market. “What we compare it to [are] systems with similarly complex designs, which go from $800 to $100 a square foot. We can bring it down to $200 a square foot, depending on the finishes. It’s really about expanding the design capabilities of traditional construction—giving a wider palette to architects and designers.”







Post a comment to this article
Report Abusive Comment