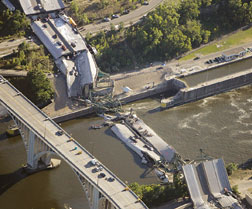 AP/Wideworld The National Transportation Safety Board has not yet released a full report.
|
The new Interstate 35W bridge in Minneapolis is a metaphor and a milestone. Rising above swirling waves of both the Mississippi and of controversy surrounding why and how it came to be built, it symbolizes a country’s ability to rebound from tragedy and the crucial infrastructure issues that America faces.
Just 13 months ago, on Aug.1, 2007, the nation was stunned by the collapse of the I-35W steel truss bridge, which killed 13 people. Now, the new 1,223-ft-long twin-span concrete crossing, called the St. Anthony Falls Bridge, is structurally complete. The design-build contractor team, led by a joint venture of Longmont, Co.-based Flatiron Constructors Inc. and Seattle-based Manson Construction Co., will earn the maximum bonus of $27 million on its $234-million contract if the bridge opens to traffic on Sept. 15.The Minnesota Dept. of Transportation announced Sept. 9 that the bridge could open to traffic as early as Sept. 16.
Still, that is three months ahead of the already fast-track deadline of Dec. 24. “For every 10 days they are early, they will get $2 million,” says Jon Chiglo, MnDOT project manager.
More importantly, the design-build team has reported no lost-time injuries, says Bob Edwards, assistant project manager. “We’re getting to the end, but we don’t want to get complacent.”
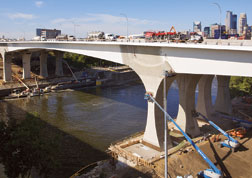 Tim Davis
|
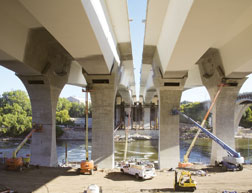 Tim Davis The Piers supporting each box girder ensures redundancy of new I-35W bridge.
|
Relentless attention
Nothing is complacent about the new bridge’s design and construction. From quality control/assurance to community outreach, every aspect is meticulously orchestrated—even as up to 600 on-site workers at peak worked 24/7.
“Three days before a deck pour, we would go through layers of inspection,” says Peter Sanderson, the team’s project manager. Any component that typically might take two or three hours to pass inspection took two to three days on this job, he says. “We would get 20 signatures for a form, for rebar, for duct work and post-tensioning,” adds Edwards.
The construction details are geared to remove any doubts about the bridge’s structural integrity. Designer Figg Engineering Group, Tallahassee, incorporated multiple non-fracture-critical elements for maximum redundancy . The 504-ft-long main span’s segments, ranging from 11 ft to 25 ft tall, up to 16.5 ft long and up to 200 tons each, are post-tensioned with high-strength steel strands encased in plastic ducts and high-strength grout, says Tom Jenkins, Figg quality-assurance engineer.
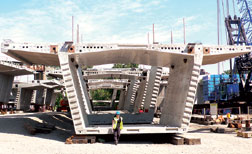 Aileen Cho /ENR
|
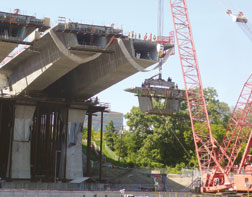 Aileen Cho /ENR High-performance concrete segments comprise the I-35W bridge’s four box girders.
|
Each 90-ft-wide main span twin structure is comprised of precast segments forming two box girders, supported on four 70-ft-tall curving piers on either side of the river. Vibrating wire strain gauges, accelerometers and chloride sensors are embedded to monitor both construction and service life, and MnDOT will continue to use an anti-icing system provided by Switzerland’s Boschung Inc.
About 90 community stakeholder representatives chose the aesthetic features of the bridge in a design charette held on Oct. 24, 2007. That was only the beginning of the community involvement. Weekly “Sidewalk Superintendent Talks” have drawn as many as 400 people, some even showing up during freezing weather, say project officials. “We’ve had people who lost their relatives [in the collapse],” says Edwards, who often gives the talks. He recalls meeting a man who lost his niece, who said about the new bridge: “It was time.” The tours are new for MnDOT, says Chiglo. “We talked about the need to be accessible. The goal is to reestablish the public trust.”
 |
| CHIGLO |
MnDOT might have a harder time reconciling with members of the contracting community who protested the design-build process because Flatiron’s price was 32% higher than the lowest among the four bidders. Last month, a federal district court judge denied a request for an injunction to stop the project by plaintiffs Scott Sayer and Wendell Anthony Phillippi, two Minnesotans not affiliated with the bidders.
MnDOT and the design-build team vigorously defend the process. Chiglo says MnDOT’s request for proposals presented the bidders with six “exceptions” related to road geometries affected by the new bridge. “Flatiron eliminated all six. The other teams only eliminated one,” he says. Exceptions included substandard shoulder widths and substandard horizontal stopping sight distance.
 |
| SANDERSON |
Cost and time were not the only major factors in winning the bid, Chiglo adds. Safety, team qualifications, aesthetics and performance measurement scales all played roles. “If you pulled the aesthetics and communications out of it, Flatiron’s team would still have won,” he says. “We wanted flexibility in the design. By far, they were the most flexible.”
Sanderson disputes claims that the team’s concrete design was favored over the other steel bids. “We’ve erected a lot of steel spans,” he says. “The design we chose was the only one we felt could be built in the time frame.” Steel deliveries, detailing and fabrication would all have been big issues, he says.
 |
| FIGG |
Three days after the collapse, MnDOT issued a request for qualifications. It short-listed the teams four days later. By Aug. 23, the RFP was released, and by Oct. 8, Flatiron’s team had its notice to proceed. “Typically, this bridge would have taken 2.5 years to build,” says Chiglo. “Is it more efficient this way? No.” But the situation necessitated it. For practical purposes alone, 141,000 motorists a day needed the new bridge.
A coal gasification plant once stood on the site. “We told the contractor to assume contamination wherever we excavated,” Chiglo says. Although MnDOT was prepared to pay up to $3 million in related costs, it ended up only spending $1 million.
The back spans, of 330 ft, 242 ft and 147 ft, were built on falsework and cast in place. On the north end, they cross over an active rail line and a historic wall. Drilled shafts of 7 ft and 8 ft diameters and as long as 100 ft are socketed into bedrock to support...

Post a comment to this article
Report Abusive Comment