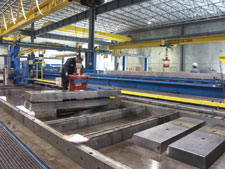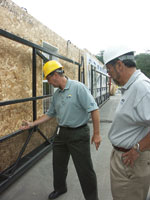 |
| Packaged. Pulte Home Sciences ships houses as modules for rapid assembly, but hauls are limited to 125 miles from plant. |
A powerful housing market is driving homebuilders to consolidate and invest in technology for prefabrication and supply chain integration. The boom has big companies, with their leverage and capital, growing. It leaves small builders in a niche, but, by tying up tracts, squeezes mid-size firms.
To stay ahead of the game, companies of all sizes are looking for ways to build faster, better and cheaper. Most are refining tools and methods that have been around for years, but they are integrating them with a new intensity that verges on automation.
Mark Hodges, senior vice president of operations at K. Hovnanian Enterprises Inc., Red Bank, N.J., which builds about 15,000 homes a year, says one driver is massive consolidation among builders. The big ones are grabbing more and more of the market. Ten years ago, the top 10 homebuilders had only an 8% market share, he says. Now, the same 10 companies have a 25% share. In the next five years, that will double, he predicts. Hodges, and others, also say the rapid growth will lead to more investment in research and innovation.
One widely acknowledged leader in the movement toward construction automation is Pulte Home Sciences, the research and development arm of Pulte Homes, Bloomfield Hills, Mich. With its three major brandsDel Webb, DiVosta Homes and PHSPulte builds almost 40,000 homes a year. PHS is leading the research and development effort.
PHS is starting up a plant in Manassas, Va., that uses digital design data to drive a production line, house by house. It includes concrete forming set-up equipment to produce basement/foundation walls and machines to fabricate steel studs from flat stock. It drives sawing, routing and nailing machines to create structural floors and panelized interior and exterior walls with openings for doors, windows and utilities. Parts come off the line grouped for each home. The plant can switch designs on the fly.
The computer-assisted manufacturing technology that sets up and drives the machines allows each home in the line to vary from others in the chain, as long as the design units, such as web depth and framing centers, meet Pultes standard parameters. Company officials say these are over-engineered when compared to stick-built construction. The result is stiff floors, wide spans, high R-values and fast construction, Pulte officials say.
 |
Software development is key for us, because we needed software to engineer all the components at once and come up with a house that worked, says Jim Peterson, PHS director of market development for research and development. Peterson says that when PHS found no single program met its need to convert architectural designs into engineered construction data that could automatically drive component-producing machines, it hired Keymark Enterprises LLC, Boulder, Colo., to develop it, he says.
 |
| |
Keith Dietzen, Keymark CEO, explains the process: We start by doing a 3-D model with our software to calculate precisely how that building will go together, he says. Then we automate the gravity load design and sizing of members and the lateral load design for wind and seismic. From there, the software specifies the components based on the engineering and generates production instructions to fabricate them.
All of the components for each house shell and interior partitions, complete with installed windows, move as a series of loads to shipping. Decks, in sections of up to 8 ft by 24 ft, are marked for layout and parts are labeled for construction.
Dietzen says the work with Pulte to refine the system has been under way since 1999 through pilot projects, and now Pultes first production plant, as the companies refine the software to drive the nifty machinery on that plant floor.
The process also yields precise take-offs and construction details down to nail and screw patterns. Every detail has to be true, says Petersen. As soon as we model it in 3D, we see all the problems and fix them. In the long run, the large modules, elimination of seams and joints, and accurate engineering and assembly reduces settling and cracks and poor window operationthe kinds of quality issues that can come back to haunt homebuilding companies.
But Petersen and Dietzen agree that there are limitations, and nothing comes easily. Technology adoption isnt a blinding flash of light, cautions Dietzen, who says Keymark has been working to integrate design and engineering software for home component manufacturing since 1975. Technology adoption is continual change and continual improvement, Dietzen says. Were on the bleeding edge, and we see a lot of what happensand doesnt happenin integrating technology into the home building industry. But although he says adoption is slow, he believes it is beginning to accelerate.
The reduction in schedule and improvements in quality are substantial for Pulte, K. Hovnanian, Horsham, Pa.-based Toll Brothers Inc., and other builders that strive for supply-chain integration and just-in-time delivery of materials packaged for house-by-house assembly. Panelized and packaged homes routinely are being assembled from foundation to dried-in in a week or less.
The transformation at the front end is impressive...until the process hits the walls of weather, subcontractor scheduling and the limitations of logistics. Such realities mean those five-day weathered-in miracles often still take another 90 to 120 days to close.
One severe limitation is logistics. Builders call the problem with hauling the light, bulky loads of panels and components shipping air. And it is costly. Pultes Manassas plant has an economical range of about 125 miles. There is plenty of construction within that market to keep the plant busy, says Petersen. But you could not run such a plant successfully just anywhere.
K. Hovnanians Hodges says scheduling problems across a large number of home construction jobs also can cause huge productivity problems. We are trying to perfect scheduling, he says. Houses that take 90 to 120 days to finish show the effect of poor schedulingempty house daysthey are called, says Hodges. There are probably 25 days of work and 75 days of house sitting empty.
 |
| |
To demonstrate the problem, K. Hovnanian in 1999 completed a 2,000-sq-ft home in Lakewood N.J., starting from a slab, in four days, five hours and 27 minutes, working 7 a.m. to 5 p.m. Its immensely doable. We just did it to prove it to ourselves that it could be done, Hodges says.
On average, every day a house sits empty costs $100, says Hodges. You have a house that sits empty for 100 of 150 daysthats $10,000. Houses can be built in 50 days. Theres no question about it. Weather also can throw a huge kink into the process. Keeping crews coordinated across dozens or even hundreds of sites usually means that if snow falls, for instance, all work in the entire program shuts downwhether it is inside or notto keep the schedule intact across the development, says Hodges.
Then there are behavioral barriers. The reason we stink at scheduling is that most of the guys who do the scheduling started out in the trades, and they are out there seeing what has not been finished and are making phone calls and changing...

Post a comment to this article
Report Abusive Comment