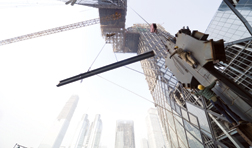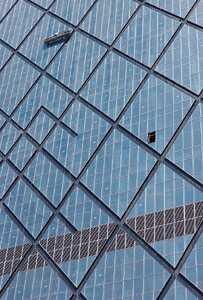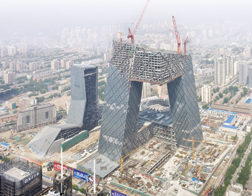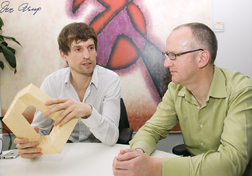China Central Television’s multipurpose station and headquarters is part of a new generation of cutting-edge structures whose innovative architecture comes to life with the help of advanced modeling and measuring tools. The looping first-of-its-kind structure on the east side of Beijing’s central business district has a dramatic overhang suspended 36 stories in the air and a diagonally braced continuous-tube frame expressing the forces of its structural system onthe facade. Engineers precisely predicted preset positions for the inclined steel, and the contractor, using more than 600 monitoring stations, made sure the structure moved into the correct final position. Foundation work included a record-setting, 40,000-cu-meter continuous concrete pour.
| + click to enlarge |
 Iwan Baan Overhang links activities of the TV station and administration.
|
The owner, the country's major television broadcaster, is a subministry of the central government that reports official views on the news. Programming, however, is a mix of comedy, drama and soaps, and popularity with viewers is important for advertising revenue. CCTV leaders wanted a new headquarters that its audience would talk about. It held an international design competition for the project in 2002 that was won by Rem Koolhaas's practice, the Office of Metropolitan Architecture (OMA), based in Rotterdam, the Netherlands. OMA worked closely with London-based Arup for a range of engineering services and in alliance with East China Architecture and Design Institute (ECADI), which became the local design institute of record for both architecture and engineering.
Reengaging City Space
| + click to enlarge |
 Iwan Baan Density of the diagonals varies with the stresses on the buildings.
|
At that time in Beijing, there was “a vision that everything would be replaced by a forest of skyscrapers,” says Ole Scheeren, OMA’s partner in charge of the project and head of OMA’s Beijing office. But OMA saw skyscrapers declining from their original role as a catalyst of urban development to more of a commercial tool to maximize profits. As Scheeren puts it, the “race for height” has become pointless as one building taller than the last is announced before the preceding is complete. He finds a “visual deafness” to such buildings that look the same from any direction. Instead, OMA wanted to reengage city space in a different way that would “proclaim” the organization of the building’s inner workings. Their alternative here was a loop of interconnected activities in which the “linear principle of hierarchy is dissolved in a circuit of equal parts without beginning or end, without top or bottom,” said Scheeren.
The CCTV headquarters combines administration and offices, news and broadcasting, program production and services in a continuous loop of interconnected activities. The idea, according to the architect, is to break down silos within the broad-based organization and spark creativity, collaboration and efficiency among producers, administrators, technicians and the creative team. The need to stack 32 studios of many different sizes—some up to 2,000 sq m—also influenced the evolution of the building’s shape. With this structure, “They didn’t interfere. We didn’t have to make compromises,” said Scheeren.
| + click to enlarge |
 Iwan Baan Smaller Television Cultural Center will add hotel, restaurants, conference rooms.
|
Rising 234 m with 52 levels, the CCTV building provides 473,000 sq m of space. By comparison, the Burj Dubai, rising more than 800 m in the Arab emirate, will have a gross floor area of 475,000 sq m. CCTV has a nine-story base building on one side. Two leaning towers, which slope 6° on both X and Y axes, are connected by the base at the bottom and by a 13-story “overhang” pointed in the opposite direction—and suspended 36 stories in the air. Scheeren calls the overhang an “urban plateau” that lifts space off the ground but also makes it accessible to the public. The base and towers define a public plaza at the bottom that has four levels below grade.
Although most of the building is for employees only, the public will have access to a circuit that will bring them glimpses of different elements of broadcasting, from the arrival of actors and celebrities to production studio tours. The public loop includes an observation area in the overhang offering views across Beijing as well as straight down onto the plaza through circular “windows” in the floor.
The site includes a media park and a second sculptural building, called the Television Cultural Center, which has additional public facilities such as a hotel, theater, restaurants,ballroom and conference rooms. A third building, circular in plan, houses mechanical, electrical and energy services for both high-rises and connects to them through tunnels.
Continuous Tube
| + click to enlarge |
 Arup The need to stack 32 studios, some up to 2,000 sq m in size, influenced the evolution of the building’s shape.
|
Arup determined early that the best way to deliver this architectural form was to use the entire facade of the structure as a continuous structural tube. It would deal with the majority of gravity forces and also wind and seismic forces. A regular grid of columns and edge beams with diagonals brace the tube system. Arup used a four-story diamond as the module to “mesh the surface” of the tube and analyzed it with gravitational and horizontal forces.
“It showed a rainbow of stresses from the worst areas to the lightest,” says Rory McGowan, director of Arup’s Beijing office. “We could have had a regular structure and then adjusted the member sizes to deal with the forces, but the range of forces was so enormous that we decided to keep the diagonal elements a constant size but then double or quadruple the density of the mesh where needed while halving or quartering the density where possible. The pattern flows around the corners and that’s not contrived.”
 Michael Goodman / ENR Scheeren (left) and McGowan connected program and structure.
|
Scheeren adds, “There was an intuitive coherence that the building assumed structurally and programmatically because the whole issue was a sense of continuity. The idea of connecting the program in an equal way without any one section dominating was the starting point of the architecture.”
Both the core, which encloses elevators, stairs and mechanical risers, and a system of columns run vertically and help support the floor system. Since column lines cannot run directly from bottom to top of the sloping towers, two-story-deep trusses transfer loads midway up the building. The floors that temporarily cantilever from the leaning towers to create the overhang are enclosed by the external diagrid, supporting a transfer deck in the lower two floors to carry the columns above.The building will have 79 elevators, including 16 double-deck units.
McGowan and Scheeren counter the idea that structural pyrotechnics or an unreasonable amount of resources were required to bring the CCTV structure...

Post a comment to this article
Report Abusive Comment