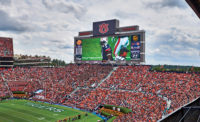Interiors/Tenant Improvement, Award of Merit: The Westfield Tom Bradley International Terminal Concessions Modifications, Los Angeles

Crews built out 66,300 sq ft for 47 concession tenants at the new Tom Bradley terminal at Los Angeles International Airport, mostly within a 150,000-sq-ft main hall. Because of LAX's high visibility, designers wanted a luxury aesthetic for the $16.5-million concessions area, so they looked to nearby Sunset Boulevard for inspiration. A 6,000-sq-ft steel lattice ceiling assembled in 17 sections defines the space. When other work at the terminal delayed access to key areas for six weeks, the construction team resequenced trade work to meet its schedule.
Key Players
Contractor PCL Construction Services Inc.
Owner Westfield Concession Management LLC
Lead Design Firm Montalba Architects Inc.
Structural Engineer John A. Martin & Associates Inc.
MEP Engineer Syska Hennessy Group







Post a comment to this article
Report Abusive Comment